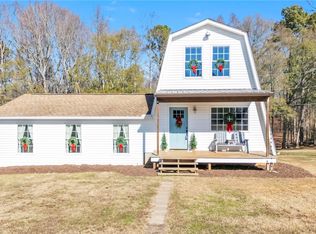Sold for $489,900
$489,900
629 Spearman Rd, Pelzer, SC 29669
3beds
1,583sqft
Single Family Residence
Built in ----
1.33 Acres Lot
$501,700 Zestimate®
$309/sqft
$1,551 Estimated rent
Home value
$501,700
$416,000 - $607,000
$1,551/mo
Zestimate® history
Loading...
Owner options
Explore your selling options
What's special
Updated Ranch on 1.33 Acres | This updated ranch-style gem blends timeless charm with fresh, modern updates all on a spacious +/- 1.33-acre lot. Inside, you'll find a thoughtfully redesigned floor plan, a stylish new kitchen, and sleek luxury vinyl plank and tile flooring throughout. Both bathrooms have been beautifully revamped, and the private owner's suite features a custom-tiled shower and dual-sink vanity. Major upgrades include new plumbing, electrical, HVAC system, and a brand-new driveway. A detached two-car garage adds plenty of room for storage or hobbies, while the fully fenced yard provides space to play, plant, or unwind. A turnkey retreat with room to grow, this one’s ready to impress!
Zillow last checked: 8 hours ago
Listing updated: October 17, 2025 at 03:00pm
Listed by:
Jennifer Van Gieson 864-590-4441,
Reedy Property Group, Inc (Greenville)
Bought with:
Jennifer Van Gieson, 56500
Reedy Property Group, Inc (Greenville)
Source: WUMLS,MLS#: 20290922 Originating MLS: Western Upstate Association of Realtors
Originating MLS: Western Upstate Association of Realtors
Facts & features
Interior
Bedrooms & bathrooms
- Bedrooms: 3
- Bathrooms: 2
- Full bathrooms: 2
- Main level bathrooms: 2
- Main level bedrooms: 3
Primary bedroom
- Dimensions: 15x13
Bedroom 2
- Dimensions: 10x11
Bedroom 3
- Dimensions: 10x11
Dining room
- Dimensions: 13x14
Kitchen
- Dimensions: 13x13
Laundry
- Dimensions: 3x6
Living room
- Dimensions: 11x13
Other
- Dimensions: 16x11
Heating
- Central, Electric
Cooling
- Central Air, Electric
Appliances
- Laundry: Washer Hookup, Electric Dryer Hookup
Features
- Ceiling Fan(s), Dual Sinks, Granite Counters, High Ceilings, Bath in Primary Bedroom, Main Level Primary, Smooth Ceilings, Shower Only, Skylights, Walk-In Shower
- Flooring: Ceramic Tile, Luxury Vinyl Plank
- Basement: None,Crawl Space
Interior area
- Total structure area: 1,583
- Total interior livable area: 1,583 sqft
- Finished area above ground: 1,583
- Finished area below ground: 0
Property
Parking
- Total spaces: 2
- Parking features: Detached, Garage
- Garage spaces: 2
Accessibility
- Accessibility features: Low Threshold Shower
Features
- Levels: One
- Stories: 1
- Patio & porch: Deck, Front Porch, Porch
- Exterior features: Deck, Porch
Lot
- Size: 1.33 Acres
- Features: Level, Not In Subdivision, Outside City Limits
Details
- Parcel number: 1940003003
Construction
Type & style
- Home type: SingleFamily
- Architectural style: Ranch
- Property subtype: Single Family Residence
Materials
- Brick
- Foundation: Crawlspace
- Roof: Metal
Utilities & green energy
- Sewer: Septic Tank
- Water: Public
Community & neighborhood
Security
- Security features: Smoke Detector(s)
Location
- Region: Pelzer
Other
Other facts
- Listing agreement: Exclusive Right To Sell
Price history
| Date | Event | Price |
|---|---|---|
| 10/17/2025 | Sold | $489,900$309/sqft |
Source: | ||
| 8/29/2025 | Pending sale | $489,900$309/sqft |
Source: | ||
| 8/29/2025 | Contingent | $489,900$309/sqft |
Source: | ||
| 8/8/2025 | Price change | $489,900-1.8%$309/sqft |
Source: | ||
| 8/1/2025 | Listed for sale | $499,000$315/sqft |
Source: | ||
Public tax history
| Year | Property taxes | Tax assessment |
|---|---|---|
| 2024 | -- | $3,620 |
| 2023 | $160 +3% | $3,620 |
| 2022 | $156 +11.6% | $3,620 +761.9% |
Find assessor info on the county website
Neighborhood: 29669
Nearby schools
GreatSchools rating
- 7/10Spearman Elementary SchoolGrades: PK-5Distance: 1.5 mi
- 5/10Wren Middle SchoolGrades: 6-8Distance: 4.5 mi
- 9/10Wren High SchoolGrades: 9-12Distance: 4.2 mi
Schools provided by the listing agent
- Elementary: Spearman Elem
- Middle: Wren Middle
- High: Wren High
Source: WUMLS. This data may not be complete. We recommend contacting the local school district to confirm school assignments for this home.
Get a cash offer in 3 minutes
Find out how much your home could sell for in as little as 3 minutes with a no-obligation cash offer.
Estimated market value$501,700
Get a cash offer in 3 minutes
Find out how much your home could sell for in as little as 3 minutes with a no-obligation cash offer.
Estimated market value
$501,700
