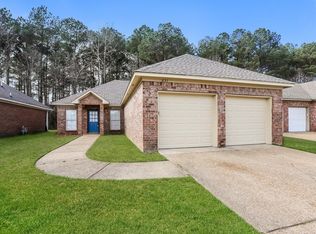Closed
Price Unknown
629 Westhill Rd, Brandon, MS 39042
3beds
1,575sqft
Residential, Single Family Residence
Built in 2007
5,662.8 Square Feet Lot
$242,000 Zestimate®
$--/sqft
$1,981 Estimated rent
Home value
$242,000
$223,000 - $264,000
$1,981/mo
Zestimate® history
Loading...
Owner options
Explore your selling options
What's special
This 3 bedroom, 2 bathroom home is conveniently located in Lennox Subdivision across from Stonebridge Elementary. This home features an open floor plan for effortless everyday living and is perfect for entertaining. The kitchen has a convienent island with extra storage and a bar for additional seating. This home has tile and laminate floors throughout for easy cleanup. The primary bedroom is huge with a large walk-in closet. All of the closets in thsi home are quite large. The primary bathroom has double vanities, a separate tub and shower. There is also a separate space that can be used as an office. The 2 car garage has extra space to store tools or garden equipment. The beautiful, private, backyard has a covered patio great for winding down after a long day! Make an appointment today to view this gem!
Zillow last checked: 8 hours ago
Listing updated: August 28, 2025 at 10:11am
Listed by:
Heather Smith 601-750-0914,
Turn Key Properties, LLC
Bought with:
Kyle Cauthen, S60383
Maselle & Associates Inc
Source: MLS United,MLS#: 4121107
Facts & features
Interior
Bedrooms & bathrooms
- Bedrooms: 3
- Bathrooms: 2
- Full bathrooms: 2
Heating
- Central, Natural Gas
Cooling
- Ceiling Fan(s), Central Air, Electric, Exhaust Fan, Gas
Appliances
- Included: Built-In Electric Range, Dishwasher, Vented Exhaust Fan
- Laundry: Laundry Room
Features
- Ceiling Fan(s), Double Vanity, Eat-in Kitchen, High Speed Internet, Kitchen Island, Open Floorplan, Smart Thermostat, Storage, Tile Counters, Walk-In Closet(s), Breakfast Bar
- Flooring: Laminate, Tile
- Doors: Dead Bolt Lock(s), Metal Insulated
- Windows: Aluminum Frames, Blinds
- Has fireplace: Yes
- Fireplace features: Living Room
Interior area
- Total structure area: 1,575
- Total interior livable area: 1,575 sqft
Property
Parking
- Total spaces: 2
- Parking features: Attached, Driveway, Garage Faces Front, Storage, Direct Access, Concrete
- Attached garage spaces: 2
- Has uncovered spaces: Yes
Features
- Levels: One
- Stories: 1
- Patio & porch: Patio, Porch, Rear Porch
- Exterior features: Private Yard
- Fencing: None
Lot
- Size: 5,662 sqft
- Features: Cul-De-Sac
Details
- Parcel number: J07i00000101340
Construction
Type & style
- Home type: SingleFamily
- Property subtype: Residential, Single Family Residence
Materials
- Brick, HardiPlank Type
- Foundation: Slab
- Roof: Architectural Shingles
Condition
- New construction: No
- Year built: 2007
Utilities & green energy
- Sewer: Public Sewer
- Water: Public
- Utilities for property: Electricity Connected, Natural Gas Connected, Water Connected, Underground Utilities
Community & neighborhood
Security
- Security features: Security System, Smoke Detector(s)
Community
- Community features: Sidewalks
Location
- Region: Brandon
- Subdivision: Lennox
Price history
| Date | Event | Price |
|---|---|---|
| 11/6/2025 | Listing removed | $2,000$1/sqft |
Source: Zillow Rentals Report a problem | ||
| 10/24/2025 | Price change | $2,000-4.8%$1/sqft |
Source: Zillow Rentals Report a problem | ||
| 9/18/2025 | Price change | $2,100-2.3%$1/sqft |
Source: Zillow Rentals Report a problem | ||
| 9/5/2025 | Listed for rent | $2,150$1/sqft |
Source: MLS United #4124670 Report a problem | ||
| 8/28/2025 | Sold | -- |
Source: MLS United #4121107 Report a problem | ||
Public tax history
| Year | Property taxes | Tax assessment |
|---|---|---|
| 2024 | $1,805 +1.6% | $16,123 +1.4% |
| 2023 | $1,777 +1.4% | $15,903 |
| 2022 | $1,752 -0.1% | $15,903 |
Find assessor info on the county website
Neighborhood: 39042
Nearby schools
GreatSchools rating
- 8/10Stonebridge Elementary SchoolGrades: 2-3Distance: 0.4 mi
- 8/10Brandon Middle SchoolGrades: 6-8Distance: 2.1 mi
- 9/10Brandon High SchoolGrades: 9-12Distance: 0.4 mi
Schools provided by the listing agent
- Elementary: Rouse
- Middle: Brandon
- High: Brandon
Source: MLS United. This data may not be complete. We recommend contacting the local school district to confirm school assignments for this home.
