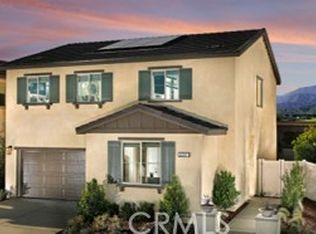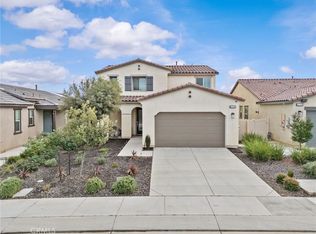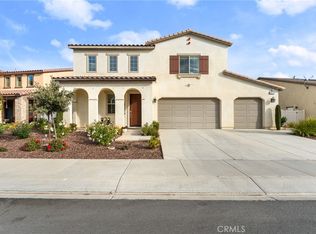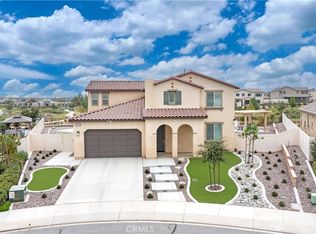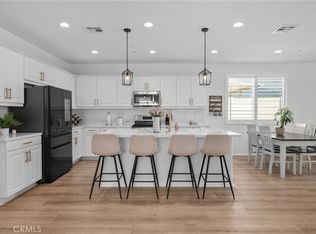Set within the Atwell Community, this well-appointed corner lot home blends modern design with everyday functionality. Originally designed as a model, the residence showcases curated finishes and a layout suited for both entertaining and comfortable living.
The exterior offers a polished presentation with fully landscaped and irrigated grounds, while the backyard provides a private retreat featuring a built-in BBQ, and open sky views toward the surrounding foothills. Indoor and outdoor spaces connect easily, creating a relaxed flow ideal for gatherings or quiet evenings at home.
Inside, the main level delivers an open living environment accented by custom design elements and durable flooring. A downstairs bedroom and full bathroom add versatility for guests or remote work. The kitchen anchors the space with contemporary finishes, generous storage, and a large island designed for daily use and casual dining.
The upper level opens to a flexible loft area, along with additional bedrooms and a private primary suite. The primary retreat offers two (2) separate ample walk-in closets and a well-designed bathroom with dual sinks, a soaking tub, and a separate shower. Practical features such as an upstairs laundry room and added storage enhance everyday convenience.
Additional highlights include window treatments throughout, integrated security cameras, direct access to the attached two-car garage, and fully paid solar, delivering long-term energy efficiency. Community amenities include walking trails, recreational spaces, a pool, and a playground. All with nearby freeway access to I-10 and close proximity to Cabazon Outlets, Morongo Casino & Resort, and nearby shopping and dining options.
For sale
Listing Provided by:
Haydee De Dios DRE #01715862 909-331-6921,
COLDWELL BANKER EXCLUSIVE
$569,900
6291 Botanic Rd, Banning, CA 92220
4beds
2,288sqft
Est.:
Single Family Residence
Built in 2020
4,909 Square Feet Lot
$569,700 Zestimate®
$249/sqft
$191/mo HOA
What's special
Flexible loft areaPrivate primary suiteCurated finishesUpstairs laundry roomCustom design elementsDurable flooringOpen living environment
- 38 days |
- 335 |
- 20 |
Zillow last checked: 8 hours ago
Listing updated: February 20, 2026 at 06:34am
Listing Provided by:
Haydee De Dios DRE #01715862 909-331-6921,
COLDWELL BANKER EXCLUSIVE
Source: CRMLS,MLS#: CV26006979 Originating MLS: California Regional MLS
Originating MLS: California Regional MLS
Tour with a local agent
Facts & features
Interior
Bedrooms & bathrooms
- Bedrooms: 4
- Bathrooms: 3
- Full bathrooms: 3
- Main level bathrooms: 1
- Main level bedrooms: 1
Rooms
- Room types: Bedroom, Entry/Foyer, Living Room, Primary Bathroom, Primary Bedroom, Other
Bedroom
- Features: Bedroom on Main Level
Bathroom
- Features: Bathroom Exhaust Fan, Bathtub, Dual Sinks, Granite Counters, Separate Shower
Kitchen
- Features: Granite Counters, Kitchen Island
Other
- Features: Walk-In Closet(s)
Heating
- Central
Cooling
- Central Air
Appliances
- Included: Built-In Range, Double Oven, Dishwasher, Disposal, Gas Oven, Microwave, Water Heater
- Laundry: Washer Hookup, Gas Dryer Hookup, Inside, Laundry Room
Features
- Ceiling Fan(s), Crown Molding, Granite Counters, Pantry, Recessed Lighting, Bedroom on Main Level, Walk-In Closet(s)
- Flooring: Laminate
- Windows: Double Pane Windows, Shutters
- Has fireplace: No
- Fireplace features: None
- Common walls with other units/homes: No Common Walls
Interior area
- Total interior livable area: 2,288 sqft
Property
Parking
- Total spaces: 2
- Parking features: Door-Multi, Driveway, Garage, On Street
- Attached garage spaces: 2
Features
- Levels: Two
- Stories: 2
- Entry location: front
- Exterior features: Barbecue
- Pool features: Community, Association
- Has spa: Yes
- Spa features: Community
- Fencing: Block,Vinyl
- Has view: Yes
- View description: Mountain(s)
Lot
- Size: 4,909 Square Feet
- Features: Item01UnitAcre, Back Yard, Front Yard
Details
- Parcel number: 408560036
- Special conditions: Standard
Construction
Type & style
- Home type: SingleFamily
- Property subtype: Single Family Residence
Materials
- Stucco
- Roof: Tile
Condition
- Turnkey
- New construction: No
- Year built: 2020
Utilities & green energy
- Sewer: Public Sewer
- Water: Public
Community & HOA
Community
- Features: Suburban, Sidewalks, Pool
- Security: Carbon Monoxide Detector(s), Smoke Detector(s)
HOA
- Has HOA: Yes
- Amenities included: Pool
- HOA fee: $191 monthly
- HOA name: Atwell Community Association
- HOA phone: 949-472-1912
Location
- Region: Banning
Financial & listing details
- Price per square foot: $249/sqft
- Tax assessed value: $539,967
- Annual tax amount: $9,706
- Date on market: 1/17/2026
- Cumulative days on market: 38 days
- Listing terms: Cash,Conventional,FHA
Estimated market value
$569,700
$541,000 - $598,000
$3,219/mo
Price history
Price history
| Date | Event | Price |
|---|---|---|
| 1/17/2026 | Listed for sale | $569,900+9.8%$249/sqft |
Source: | ||
| 6/13/2023 | Sold | $519,000$227/sqft |
Source: Public Record Report a problem | ||
Public tax history
Public tax history
| Year | Property taxes | Tax assessment |
|---|---|---|
| 2025 | $9,706 +2.5% | $539,967 +2% |
| 2024 | $9,466 +36.2% | $529,380 +59.3% |
| 2023 | $6,951 +6.2% | $332,237 +8.6% |
| 2022 | $6,545 +156.8% | $305,829 +2891% |
| 2021 | $2,549 -5% | $10,225 +1% |
| 2020 | $2,684 | $10,121 |
Find assessor info on the county website
BuyAbility℠ payment
Est. payment
$3,399/mo
Principal & interest
$2652
Property taxes
$556
HOA Fees
$191
Climate risks
Neighborhood: 92220
Nearby schools
GreatSchools rating
- 8/10Sundance Elementary SchoolGrades: K-5Distance: 0.5 mi
- 5/10San Gorgonio Middle SchoolGrades: 6-8Distance: 1.6 mi
- 7/10Beaumont Senior High SchoolGrades: 9-12Distance: 2.8 mi
