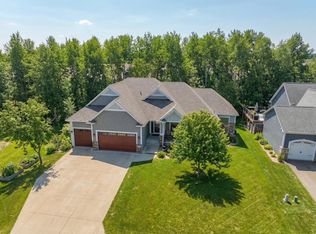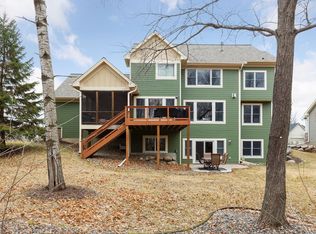Closed
$910,000
6291 Red Fox Rd, Lino Lakes, MN 55014
5beds
5,535sqft
Single Family Residence
Built in 2014
0.32 Acres Lot
$916,200 Zestimate®
$164/sqft
$5,182 Estimated rent
Home value
$916,200
$843,000 - $999,000
$5,182/mo
Zestimate® history
Loading...
Owner options
Explore your selling options
What's special
Welcome to this stunning custom build in the highly desirable Foxborough neighborhood and Centennial school system. This home exudes charm and character with numerous upgrades throughout as well as privacy from the wooded spaces out back. Enjoy warmer months on your oversized screen porch and deck and keep entertained in the colder months in the sport court adjacent to the walkout level. The main level offers an open concept kitchen/dining/living area as well as powder room, mud room, laundry and primary suite. An office or fifth bedroom completes the main level. Upstairs find a loft, bedroom and full bathroom and large hangout area which could be enclosed easily to create a second bedroom up (while still having a loft space to allow gatherings). The walkout level features two beds, a bathroom, family room, game room and amazing storage spaces. A three-car garage completes the home. If you're looking for exceptional spaces, privacy and the ability to entertain you don't want to miss this spot. Welcome home! Enjoy direct access to a scenic walking path just steps from home, complete with cedar bridges, shaded woods, and frequent wildlife sightings. A peaceful, natural retreat right in the neighborhood.
Zillow last checked: 8 hours ago
Listing updated: September 22, 2025 at 08:41am
Listed by:
Arthur D Hays 612-805-5929,
Lakes Sotheby's International Realty,
Bergen P Baker 612-860-4401
Bought with:
Luke Carlson
eXp Realty
Source: NorthstarMLS as distributed by MLS GRID,MLS#: 6752023
Facts & features
Interior
Bedrooms & bathrooms
- Bedrooms: 5
- Bathrooms: 4
- Full bathrooms: 3
- 1/2 bathrooms: 1
Bedroom 1
- Level: Main
- Area: 208 Square Feet
- Dimensions: 16x13
Bedroom 2
- Level: Upper
- Area: 208 Square Feet
- Dimensions: 16x13
Bedroom 3
- Level: Lower
- Area: 156 Square Feet
- Dimensions: 13x12
Bedroom 4
- Level: Lower
- Area: 192 Square Feet
- Dimensions: 16x12
Bedroom 5
- Level: Main
- Area: 182 Square Feet
- Dimensions: 14x13
Other
- Level: Lower
- Area: 651 Square Feet
- Dimensions: 31x21
Family room
- Level: Lower
- Area: 336 Square Feet
- Dimensions: 21x16
Game room
- Level: Lower
- Area: 221 Square Feet
- Dimensions: 17x13
Kitchen
- Level: Main
- Area: 364 Square Feet
- Dimensions: 28x13
Laundry
- Level: Main
- Area: 54 Square Feet
- Dimensions: 09x06
Living room
- Level: Main
- Area: 399 Square Feet
- Dimensions: 21x19
Loft
- Level: Upper
- Area: 208 Square Feet
- Dimensions: 16x13
Loft
- Level: Upper
- Area: 144 Square Feet
- Dimensions: 12x12
Loft
- Level: Upper
- Area: 63 Square Feet
- Dimensions: 09x07
Mud room
- Level: Main
- Area: 25 Square Feet
- Dimensions: 05x05
Walk in closet
- Level: Main
- Area: 72 Square Feet
- Dimensions: 09x08
Heating
- Forced Air, Fireplace(s), Radiant Floor
Cooling
- Central Air
Appliances
- Included: Dishwasher, Disposal, Dryer, Microwave, Range, Refrigerator
Features
- Basement: Daylight,Egress Window(s),Finished,Full
- Number of fireplaces: 1
- Fireplace features: Living Room
Interior area
- Total structure area: 5,535
- Total interior livable area: 5,535 sqft
- Finished area above ground: 2,875
- Finished area below ground: 2,194
Property
Parking
- Total spaces: 3
- Parking features: Attached
- Attached garage spaces: 3
- Details: Garage Dimensions (33X21)
Accessibility
- Accessibility features: None
Features
- Levels: Two
- Stories: 2
- Patio & porch: Deck, Patio, Porch, Screened
- Fencing: None
Lot
- Size: 0.32 Acres
- Dimensions: 122 x 116 x 63 x 54
- Features: Corner Lot, Wooded
Details
- Foundation area: 2660
- Parcel number: 333122220044
- Zoning description: Residential-Single Family
Construction
Type & style
- Home type: SingleFamily
- Property subtype: Single Family Residence
Materials
- Fiber Cement
- Roof: Age 8 Years or Less,Asphalt
Condition
- Age of Property: 11
- New construction: No
- Year built: 2014
Utilities & green energy
- Electric: Circuit Breakers
- Gas: Natural Gas
- Sewer: City Sewer/Connected
- Water: City Water/Connected
Community & neighborhood
Location
- Region: Lino Lakes
- Subdivision: Foxborough
HOA & financial
HOA
- Has HOA: No
Other
Other facts
- Road surface type: Paved
Price history
| Date | Event | Price |
|---|---|---|
| 9/22/2025 | Sold | $910,000-4.2%$164/sqft |
Source: | ||
| 8/12/2025 | Pending sale | $950,000$172/sqft |
Source: | ||
| 7/16/2025 | Listed for sale | $950,000+705.1%$172/sqft |
Source: | ||
| 10/15/2014 | Sold | $118,000$21/sqft |
Source: Public Record Report a problem | ||
Public tax history
| Year | Property taxes | Tax assessment |
|---|---|---|
| 2025 | $11,953 +22.6% | $942,900 +3.2% |
| 2024 | $9,751 -0.1% | $914,000 +11.7% |
| 2023 | $9,761 -1.3% | $817,900 -0.2% |
Find assessor info on the county website
Neighborhood: 55014
Nearby schools
GreatSchools rating
- NAEarly Childhood CenterGrades: PK-KDistance: 0.8 mi
- 7/10Centennial Middle SchoolGrades: 6-8Distance: 2.6 mi
- 10/10Centennial High SchoolGrades: 9-12Distance: 2.7 mi
Get a cash offer in 3 minutes
Find out how much your home could sell for in as little as 3 minutes with a no-obligation cash offer.
Estimated market value$916,200
Get a cash offer in 3 minutes
Find out how much your home could sell for in as little as 3 minutes with a no-obligation cash offer.
Estimated market value
$916,200

