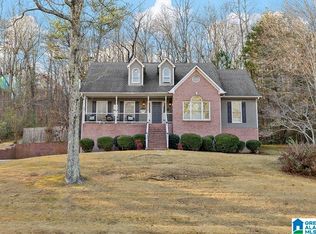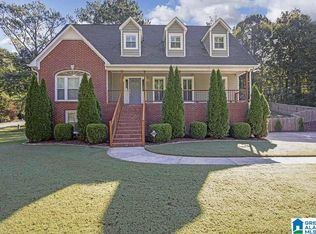BACK ON THE MARKET! MOVE IN READY! Wonderful and spacious home situated on over half acre lot! Low maintenance vinyl siding brick exterior. Basement has 3 finished rooms and a 2-car garage. Huge walk-up floored attic space. Open split bedroom floor plan with very spacious bedrooms. Kitchen has a bar and eating area with lots of cabinets and pantry. Smart refrigerator remains. Formal Dining Room has palladium window to enjoy the great view. Master bedroom accommodates large furniture. The master bath has double sink vanity, a jetted tub, separate shower, separate water closet. Very large walk-in closet. Large laundry room with cabinets just off of master bath for easy access. Walking distance to the Cosby Park and Lake. So convenient to everything! Peaceful setting. Open side yard for children to play. Hurry to make this your new home!
This property is off market, which means it's not currently listed for sale or rent on Zillow. This may be different from what's available on other websites or public sources.

