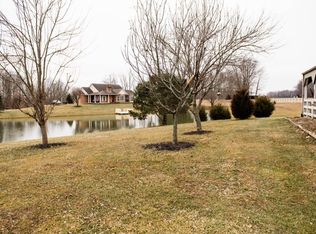Sold
$375,000
6295 E Access Rd, Batesville, IN 47006
3beds
2,638sqft
Residential, Single Family Residence
Built in 1983
3.5 Acres Lot
$409,400 Zestimate®
$142/sqft
$2,539 Estimated rent
Home value
$409,400
$385,000 - $434,000
$2,539/mo
Zestimate® history
Loading...
Owner options
Explore your selling options
What's special
Nice Cedar/stone home situated on 3.5 wooded acres, pond and privacy. Enjoy evenings on large deck with firepit. 24x40 pole barn with a 13x25 workshop with concrete floor. Beautiful entry kitchen has large eat-in area & laminate floors. Great room has vaulted ceiling and stone fireplace.
Zillow last checked: 8 hours ago
Listing updated: June 23, 2023 at 10:49am
Listing Provided by:
Robert Koester 812-934-4046,
Tudor Square Realty, Inc.
Bought with:
Non-BLC Member
MIBOR REALTOR® Association
Source: MIBOR as distributed by MLS GRID,MLS#: 21922826
Facts & features
Interior
Bedrooms & bathrooms
- Bedrooms: 3
- Bathrooms: 3
- Full bathrooms: 2
- 1/2 bathrooms: 1
- Main level bathrooms: 1
Primary bedroom
- Level: Upper
- Area: 180 Square Feet
- Dimensions: 15x12
Bedroom 2
- Level: Upper
- Area: 143 Square Feet
- Dimensions: 11x13
Bedroom 3
- Level: Upper
- Area: 121 Square Feet
- Dimensions: 11x11
Other
- Features: Laminate
- Level: Main
- Area: 66 Square Feet
- Dimensions: 11x6
Dining room
- Level: Main
- Area: 156 Square Feet
- Dimensions: 12x13
Family room
- Level: Basement
- Area: 325 Square Feet
- Dimensions: 25x13
Foyer
- Features: Laminate
- Level: Main
- Area: 110 Square Feet
- Dimensions: 10x11
Great room
- Level: Main
- Area: 286 Square Feet
- Dimensions: 13x22
Kitchen
- Features: Laminate
- Level: Main
- Area: 143 Square Feet
- Dimensions: 13x11
Office
- Level: Basement
- Area: 144 Square Feet
- Dimensions: 18x8
Heating
- Forced Air
Cooling
- Has cooling: Yes
Appliances
- Included: Dishwasher, Dryer, Gas Water Heater, Microwave, Electric Oven, Refrigerator, Washer
Features
- Vaulted Ceiling(s), Ceiling Fan(s), Eat-in Kitchen, Wet Bar
- Has basement: Yes
- Number of fireplaces: 1
- Fireplace features: Great Room
Interior area
- Total structure area: 2,638
- Total interior livable area: 2,638 sqft
- Finished area below ground: 644
Property
Parking
- Total spaces: 2
- Parking features: Detached
- Garage spaces: 2
Features
- Levels: One and One Half
- Stories: 1
Lot
- Size: 3.50 Acres
Details
- Parcel number: 690225300021000001
Construction
Type & style
- Home type: SingleFamily
- Property subtype: Residential, Single Family Residence
Materials
- Cedar, Stone
- Foundation: Partial
Condition
- New construction: No
- Year built: 1983
Details
- Builder name: Greiwe
Utilities & green energy
- Sewer: Septic Tank
- Water: Private Well, Well
Community & neighborhood
Location
- Region: Batesville
- Subdivision: No Subdivision
Price history
| Date | Event | Price |
|---|---|---|
| 6/23/2023 | Sold | $375,000+4.2%$142/sqft |
Source: | ||
| 5/30/2023 | Pending sale | $359,900$136/sqft |
Source: | ||
| 5/23/2023 | Listed for sale | $359,900$136/sqft |
Source: SEIBR #199175 Report a problem | ||
Public tax history
| Year | Property taxes | Tax assessment |
|---|---|---|
| 2024 | $1,544 +17.3% | $217,000 -2.2% |
| 2023 | $1,317 +1% | $221,800 +14.9% |
| 2022 | $1,304 +2.2% | $193,100 +4.3% |
Find assessor info on the county website
Neighborhood: 47006
Nearby schools
GreatSchools rating
- 7/10Sunman Elementary SchoolGrades: PK-5Distance: 3.6 mi
- 8/10East Central Middle SchoolGrades: 6-8Distance: 9.2 mi
- 10/10East Central High SchoolGrades: 9-12Distance: 9.2 mi
Schools provided by the listing agent
- Middle: Sunman-Dearborn Middle School
- High: East Central High School
Source: MIBOR as distributed by MLS GRID. This data may not be complete. We recommend contacting the local school district to confirm school assignments for this home.

Get pre-qualified for a loan
At Zillow Home Loans, we can pre-qualify you in as little as 5 minutes with no impact to your credit score.An equal housing lender. NMLS #10287.
