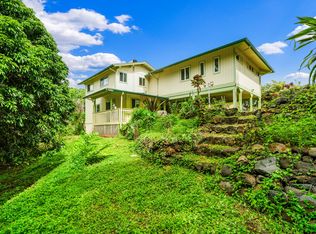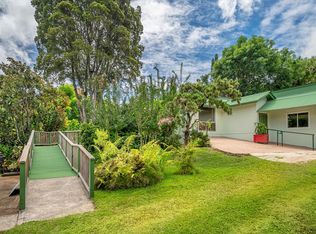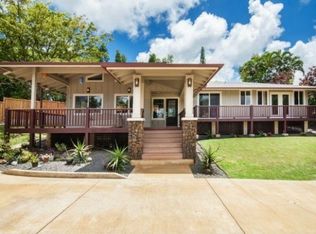Enjoy living amidst lush landscaping that offers a tropical rain forest feel in a custom pod-style home on over an acre of land. Enjoy the sound of birds singing and views of the Opaekaa stream running through the property. It's the feeling of living in a remote location, but conveniently located in the Wailua Homesteads, just minutes away from town, beaches, hiking trails, and so much more.Pod 1 offers a master bedroom with en suite, built-in daybed/ bench seating with storage, custom bookshelves in a cozy nook, a large built-in desk, vaulted ceilings, lots of windows and glass doors, and hardwood flooring. The master bath/ en suite offers a custom shower with a Japanese furo-style soaking tub and a view of the stream. Pod 2 offers a kitchen island with a custom 4-burner linear stove, full sink, prep sink and lots of counter space, custom pantry closet and spice rack, large Sub-Zero refrigerator, oven, and a barn door for a country kitchen feel. This pod also functions as a living room and entertainment space with hardwood floors and lots of windows and glass doors for great natural lighting and views.Pod 3 is a 2-car garage with laundry area and storage.Covered walkways, a wrap around deck, bench seating, an outdoor shower, and a 2-car garage with laundry and storage offer additional square footage for indoor/ outdoor island living. Mature edible landscape includes avocados, coconut, bumpy lemon, breadfruit, noni, and more.This home was originally designed as a 5 pod home, so explore the possibilities of adding on.
This property is off market, which means it's not currently listed for sale or rent on Zillow. This may be different from what's available on other websites or public sources.


