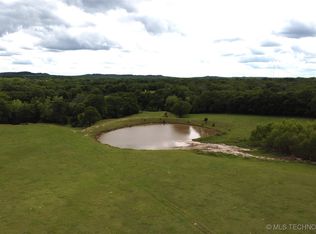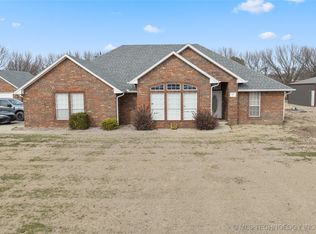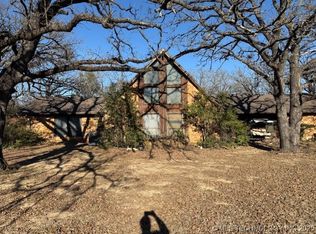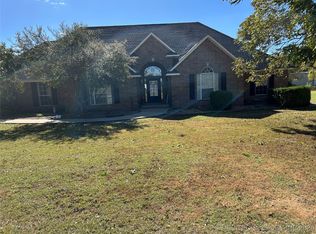THIS PLACE IS AMAZING!! Beautiful trees, lots of room to roam, children and furry pets don't have to worry about traffic, secluded. sets off the county road back in the trees. Can you say "WATER"?? This place has 2 wonderful wells, rural water (SOWC), plus a pond and dry weather creek! Great waterfowl opportunity. Owner is retiring and won't be moving outside equipment or inside belongings until sold. Storage shed, boxcar, large shop and other out-buildings. Can have horses or cattle, and also there are equipment on the front acreage for a roping arena and one of the wells is close by. Come out and find your forever farm that you can raise kiddos, cattle, horses and even a garden! You will love it!
For sale
$450,000
6296 Dickson Rd, Ardmore, OK 73401
3beds
1,800sqft
Est.:
Single Family Residence
Built in 1977
27 Acres Lot
$-- Zestimate®
$250/sqft
$-- HOA
What's special
Dry weather creekBeautiful trees
- 131 days |
- 478 |
- 24 |
Zillow last checked: 8 hours ago
Listing updated: September 17, 2025 at 01:07pm
Listed by:
Lynn Rudd 580-504-0519,
BaseCamp Realty
Source: MLS Technology, Inc.,MLS#: 2539100 Originating MLS: MLS Technology
Originating MLS: MLS Technology
Tour with a local agent
Facts & features
Interior
Bedrooms & bathrooms
- Bedrooms: 3
- Bathrooms: 2
- Full bathrooms: 2
Heating
- Central, Electric
Cooling
- Central Air
Appliances
- Included: Built-In Range, Built-In Oven, Dishwasher, Electric Water Heater, Microwave, Oven, Range
- Laundry: Washer Hookup, Electric Dryer Hookup
Features
- Laminate Counters, Other, Ceiling Fan(s), Electric Oven Connection, Electric Range Connection, Programmable Thermostat
- Flooring: Carpet, Vinyl
- Windows: Aluminum Frames, Storm Window(s)
- Number of fireplaces: 1
- Fireplace features: Wood Burning
Interior area
- Total structure area: 1,800
- Total interior livable area: 1,800 sqft
Property
Parking
- Total spaces: 2
- Parking features: Carport
- Garage spaces: 2
- Has carport: Yes
Accessibility
- Accessibility features: Other
Features
- Levels: One
- Stories: 1
- Patio & porch: Covered, Patio, Porch
- Exterior features: Rain Gutters
- Pool features: None
- Fencing: Cross Fenced
Lot
- Size: 27 Acres
- Features: Farm, Mature Trees, Pond on Lot, Ranch, Stream/Creek, Spring, Wooded
Details
- Additional structures: Barn(s), Other, Shed(s), Storage
- Parcel number: 100014422
- Horses can be raised: Yes
- Horse amenities: Horses Allowed
Construction
Type & style
- Home type: SingleFamily
- Property subtype: Single Family Residence
Materials
- Vinyl Siding, Wood Frame
- Foundation: Slab
- Roof: Asphalt,Fiberglass
Condition
- Year built: 1977
Utilities & green energy
- Sewer: Public Sewer
- Water: Rural, Well
- Utilities for property: Electricity Available, Other, Phone Available, Water Available
Green energy
- Indoor air quality: Ventilation
Community & HOA
Community
- Features: Gutter(s)
- Security: Storm Shelter, Smoke Detector(s)
- Subdivision: Carter Co Unplatted
HOA
- Has HOA: No
Location
- Region: Ardmore
Financial & listing details
- Price per square foot: $250/sqft
- Tax assessed value: $73,142
- Annual tax amount: $792
- Date on market: 9/16/2025
- Cumulative days on market: 13 days
- Listing terms: Conventional,USDA Loan,VA Loan
Estimated market value
Not available
Estimated sales range
Not available
Not available
Price history
Price history
| Date | Event | Price |
|---|---|---|
| 9/16/2025 | Listed for sale | $450,000+5.9%$250/sqft |
Source: | ||
| 8/27/2025 | Listing removed | $425,000$236/sqft |
Source: | ||
| 10/21/2024 | Price change | $425,000-27.4%$236/sqft |
Source: | ||
| 8/28/2024 | Listed for sale | $585,000$325/sqft |
Source: | ||
| 8/20/2024 | Listing removed | -- |
Source: | ||
Public tax history
Public tax history
| Year | Property taxes | Tax assessment |
|---|---|---|
| 2024 | $792 -1.4% | $8,777 |
| 2023 | $803 +4.8% | $8,777 |
| 2022 | $767 -2.6% | $8,777 |
Find assessor info on the county website
BuyAbility℠ payment
Est. payment
$2,588/mo
Principal & interest
$2141
Property taxes
$289
Home insurance
$158
Climate risks
Neighborhood: 73401
Nearby schools
GreatSchools rating
- 6/10Dickson Elementary SchoolGrades: PK-2Distance: 1.7 mi
- 5/10Dickson Middle SchoolGrades: 6-8Distance: 1.7 mi
- 6/10Dickson High SchoolGrades: 9-12Distance: 1.7 mi
Schools provided by the listing agent
- Elementary: Dickson
- Middle: Dickson
- High: Dickson
- District: Dickson - Sch Dist (DK2)
Source: MLS Technology, Inc.. This data may not be complete. We recommend contacting the local school district to confirm school assignments for this home.



