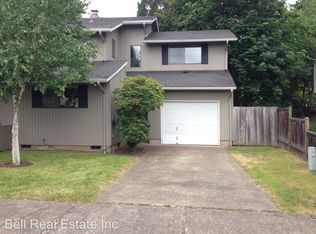Cute little 3 bedroom and 2 bathroom home. Open floor plan with a nice size living room with vaulted ceilings. Good size kitchen with tile counter tops. Must see home, call today for an appointment!
This property is off market, which means it's not currently listed for sale or rent on Zillow. This may be different from what's available on other websites or public sources.

