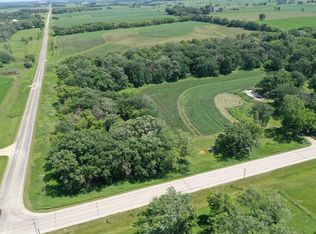Dressed to impress this new construction 2-story is finished and ready for you to occupy! 4 bedrooms on the upper level; including master suite with walk-in closet and private bath finished with custom tile work! Gourmet kitchen complete with upgraded stainless cooktop, wall oven, corner pantry, and tile backsplash. Open floor plan showcases family room with stone-front gas fireplace, and dining area that walks out to covered porch that overlooks huge green space with no backdoor neighbors! Main floor office, mudroom, laundry, and huge 3-car garage! All the bells & whistles you've been looking for!
This property is off market, which means it's not currently listed for sale or rent on Zillow. This may be different from what's available on other websites or public sources.
