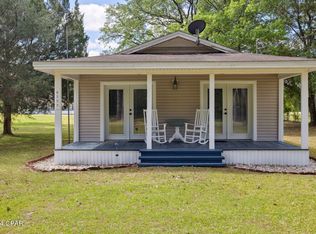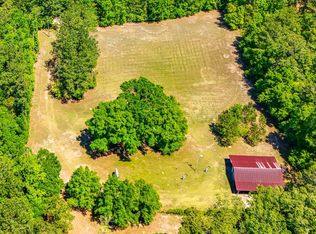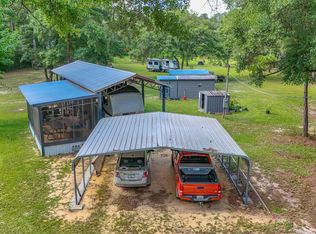Sold for $620,000
$620,000
6299 Strickland Rd, Ebro, FL 32437
4beds
2,274sqft
Single Family Residence
Built in 1994
5.52 Acres Lot
$585,200 Zestimate®
$273/sqft
$2,699 Estimated rent
Home value
$585,200
Estimated sales range
Not available
$2,699/mo
Zestimate® history
Loading...
Owner options
Explore your selling options
What's special
Bring your horses, boats and ATVs and endless possibilities. Main house and guest house must be sold together. This private, quiet equestrian property is conveniently located at the junction of Washington, Bay and Walton County lines. Well maintained homes on 4.38 groomed, green acres and pasture fenced for horses. The land is cleared, flat and perfect for horse dressage and arena. Dirt roads provide miles of trail riding opportunities. The property is located near Pine Log Creek, Choctawhatchee and East Rivers with easy access to public boat ramps for boating, jet skis, kayaking or paddle boarding. Within 2 miles of Pine Log State Forest with miles of off road biking trails and camping. 2 miles from newly established Operation Outdoor Freedom (outdoor opportunities for Fl Wounded Veterans), 20 minutes to Panama City Beach, Pier Park and Northwest Fl Airport (ECP). Less than 20 min to new hospital under construction, Margaritaville community with proposed retail and entertainment opportunities. Home is also just 30 minutes to Walton Co and 30A. Main house is just under 3200 sq ft under roof with approximate 1000 ft of covered deck, 2274 heated and cooled. New HVAC was installed in 2019. All new kitchen appliances will convey. Lower kitchen cabinets have easy pull out drawers for easy storage. Plenty of counterspace for food prep, breakfast area and pantry in the large kitchen that overlook your pool, fire pit, patio and pasture. Formal dining provides additional seating or entertainment options. Spacious attic has pull down stairs inside the home for easy storage access Split bedrooms provide privacy for master bedroom with walk in closet and bath. Laundry room is situated near master area, entry and kitchen for convenience. 3 additional bedrooms have large closets and access to a 2nd full bath. Half bath is located between laundry and kitchen and ideal for guests use. Back patio with 750 gal saltwater pool and 2 year old hot tub are enclosed in fencing. Umbrella stand and fountains in the pool provide shade in sitting area. Crawl space under the home could provide additional storage. 2 story concrete barn with loft was built in 2000. 4 stalls, washroom (easily converts to 5th stall if needed) and tackroom. Each of the 4 12 ft stalls are equipped with outlets for fans. Barn openings face North and South, so no sun gets in from east and west and keeps the barn and your horses more comfortable. Barn is also built so more stalls can be added to the North or South ends. A concrete aisle and stall fronts are galvanized metal so they won't rust. The barn is situated next to the house, so horses can be seen from the home. Barn could easily be converted to a garage, an event space or outdoor kitchen - the large white outside wall is perfect for outdoor movies and can be seen from pool! Fridge and freezer in barn convey with purchase. Water line is conveniently located in pasture and on outside of barn.
Zillow last checked: 8 hours ago
Listing updated: December 01, 2025 at 06:12pm
Listed by:
Beth H Arnold 850-235-4444,
Seashore Realty LLC
Bought with:
Debi K Stevens
Seashore Realty LLC
Source: CPAR,MLS#: 755934 Originating MLS: Central Panhandle Association of REALTORS
Originating MLS: Central Panhandle Association of REALTORS
Facts & features
Interior
Bedrooms & bathrooms
- Bedrooms: 4
- Bathrooms: 3
- Full bathrooms: 2
- 1/2 bathrooms: 1
Primary bedroom
- Description: room is not square
- Dimensions: 19.9 x 16.6
Bedroom
- Dimensions: 16.7 x 11
Bedroom
- Dimensions: 13 x 12.5
Bedroom
- Dimensions: 16 x 12
Primary bathroom
- Dimensions: 9.5 x 9
Breakfast room nook
- Description: room is not square
- Level: First
- Dimensions: 9 x 3
Dining room
- Dimensions: 13.6 x 12.4
Kitchen
- Dimensions: 13.9 x 18.7
Living room
- Level: First
- Dimensions: 18.5 x 15.6
Utility room
- Dimensions: 4.5 x 4.5
Heating
- Central, Electric, Fireplace(s)
Cooling
- Central Air, Ceiling Fan(s)
Appliances
- Included: Electric Cooktop, Electric Oven, Electric Range, Electric Water Heater, Plumbed For Ice Maker
- Laundry: Washer Hookup, Dryer Hookup
Features
- Utility Room
- Flooring: Luxury Vinyl Plank
- Has fireplace: Yes
Interior area
- Total structure area: 2,274
- Total interior livable area: 2,274 sqft
Property
Parking
- Parking features: Additional Parking
Features
- Levels: One
- Stories: 1
- Patio & porch: Patio, Covered, Porch
- Exterior features: Patio
- Pool features: Fenced, Gunite, In Ground, Salt Water, Pool
- Fencing: Fenced,Partial
Lot
- Size: 5.52 Acres
- Dimensions: 271 x 745 x 131 x 762
Details
- Additional structures: Barn(s), Guest House
- Parcel number: 000000000061840002
- Special conditions: Listed As-Is
Construction
Type & style
- Home type: SingleFamily
- Architectural style: Other
- Property subtype: Single Family Residence
Condition
- Year built: 1994
Community & neighborhood
Community
- Community features: Short Term Rental Allowed
Location
- Region: Ebro
- Subdivision: [No Recorded Subdiv]
Other
Other facts
- Road surface type: Gravel
Price history
| Date | Event | Price |
|---|---|---|
| 1/19/2025 | Listing removed | $799,000$351/sqft |
Source: | ||
| 11/11/2024 | Listed for sale | $799,000$351/sqft |
Source: | ||
| 10/25/2024 | Pending sale | $799,000$351/sqft |
Source: | ||
| 8/16/2024 | Price change | $799,000-2.4%$351/sqft |
Source: | ||
| 7/19/2024 | Listed for sale | $819,000+32.1%$360/sqft |
Source: | ||
Public tax history
| Year | Property taxes | Tax assessment |
|---|---|---|
| 2024 | $1,439 +2.6% | $147,640 +3% |
| 2023 | $1,402 +3.3% | $143,340 +3% |
| 2022 | $1,357 +1.1% | $139,165 +3% |
Find assessor info on the county website
Neighborhood: 32437
Nearby schools
GreatSchools rating
- 4/10Vernon Elementary SchoolGrades: PK-5Distance: 20.3 mi
- 4/10Vernon Middle SchoolGrades: 6-8Distance: 20 mi
- 3/10Vernon High SchoolGrades: 9-12Distance: 19.9 mi
Schools provided by the listing agent
- Elementary: Vernon Elementary
- Middle: Vernon
- High: Vernon
Source: CPAR. This data may not be complete. We recommend contacting the local school district to confirm school assignments for this home.

Get pre-qualified for a loan
At Zillow Home Loans, we can pre-qualify you in as little as 5 minutes with no impact to your credit score.An equal housing lender. NMLS #10287.


