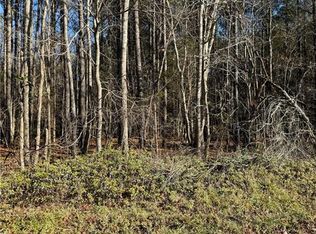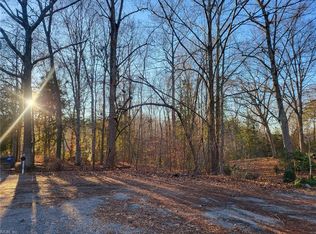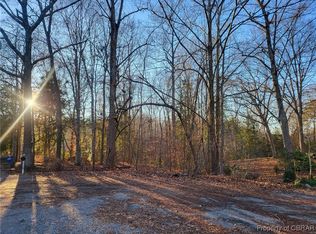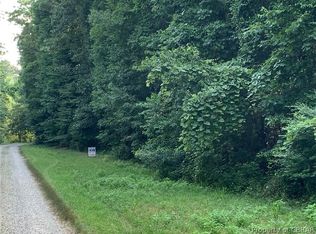Bring your vision to life on this .619-acre parcel along Clay Bank Road in Gloucester. This level, partially cleared lot offers endless possibilities. Build your dream home surrounded by nature, create a weekend retreat away from the hustle and bustle, or invest in land for future opportunities. With just over half an acre, there is plenty of space for a custom build, garden, or hobby area while still being easy to maintain. Conveniently located near Gloucester Courthouse, shops, dining, and major routes, you will enjoy both privacy and accessibility. Whether you are searching for a homesite or a smart investment, this property is ready to make your plans a reality.
Under contract
$40,000
62AC Clay Bank Rd, Gloucester, VA 23061
--beds
--baths
0.62Acres
Unimproved Land
Built in ----
0.62 Acres Lot
$-- Zestimate®
$--/sqft
$-- HOA
What's special
Surrounded by natureLevel partially cleared lot
- 157 days |
- 4 |
- 0 |
Zillow last checked: 8 hours ago
Listing updated: November 18, 2025 at 07:39am
Listed by:
Rick Brandt,
RE/MAX Connect 757-525-3639,
Johnny Francum,
RE/MAX Connect
Source: REIN Inc.,MLS#: 10599277
Facts & features
Property
Features
- Fencing: None
- Waterfront features: Not Waterfront
Lot
- Size: 0.62 Acres
- Features: Cleared, .51 to 1.0 Acre
- Residential vegetation: Cluster
Details
- Additional structures: None
- Parcel number: 03794B
- Zoning: SC-1
Utilities & green energy
- Utilities for property: None
Community & HOA
Community
- Subdivision: All Others Area 121
Location
- Region: Gloucester
Financial & listing details
- Annual tax amount: $150
- Date on market: 8/27/2025
- Road surface type: Paved
Estimated market value
Not available
Estimated sales range
Not available
$1,355/mo
Price history
Price history
Price history is unavailable.
Public tax history
Public tax history
Tax history is unavailable.BuyAbility℠ payment
Estimated monthly payment
Boost your down payment with 6% savings match
Earn up to a 6% match & get a competitive APY with a *. Zillow has partnered with to help get you home faster.
Learn more*Terms apply. Match provided by Foyer. Account offered by Pacific West Bank, Member FDIC.Climate risks
Neighborhood: 23061
Nearby schools
GreatSchools rating
- 6/10Bethel Elementary SchoolGrades: PK-5Distance: 4 mi
- 7/10Peasley Middle SchoolGrades: 6-8Distance: 4.2 mi
- 5/10Gloucester High SchoolGrades: 9-12Distance: 4.8 mi
Schools provided by the listing agent
- Elementary: Bethel Elementary
- Middle: Peasley Middle
- High: Gloucester
Source: REIN Inc.. This data may not be complete. We recommend contacting the local school district to confirm school assignments for this home.
- Loading




