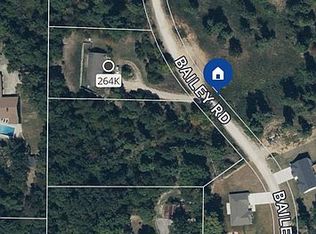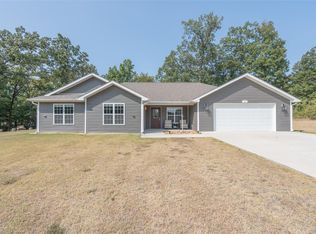Closed
Listing Provided by:
Terri M Whitten 573-776-0056,
Century 21 American Realty
Bought with: Borrowed Time Real Estate
Price Unknown
63 Bailey Rd, Poplar Bluff, MO 63901
3beds
2,016sqft
Single Family Residence
Built in 2008
0.83 Acres Lot
$246,400 Zestimate®
$--/sqft
$1,988 Estimated rent
Home value
$246,400
Estimated sales range
Not available
$1,988/mo
Zestimate® history
Loading...
Owner options
Explore your selling options
What's special
Beautiful custom built 3 bedroom, could be 4 open floor plan, all electric, vaulted ceilings, Beautiful master bath with jetted tub, double sink step in shower & walk-in closet.
Privacy fenced backyard. Close to town but not in city limits. Seller is offering 1 Yr. Home Warranty.
Zillow last checked: 8 hours ago
Listing updated: July 31, 2025 at 10:58am
Listing Provided by:
Terri M Whitten 573-776-0056,
Century 21 American Realty
Bought with:
Jemaane Williams-Titus, 2022037426
Borrowed Time Real Estate
Source: MARIS,MLS#: 25016654 Originating MLS: Three Rivers Board of Realtors
Originating MLS: Three Rivers Board of Realtors
Facts & features
Interior
Bedrooms & bathrooms
- Bedrooms: 3
- Bathrooms: 2
- Full bathrooms: 2
- Main level bathrooms: 2
- Main level bedrooms: 3
Primary bedroom
- Features: Floor Covering: Carpeting, Wall Covering: Some
- Level: Main
- Area: 208
- Dimensions: 16 x 13
Bedroom
- Features: Floor Covering: Carpeting, Wall Covering: Some
- Level: Main
- Area: 121
- Dimensions: 11 x 11
Bedroom
- Features: Floor Covering: Carpeting, Wall Covering: Some
- Level: Main
- Area: 121
- Dimensions: 11 x 11
Primary bathroom
- Features: Floor Covering: Ceramic Tile, Wall Covering: None
- Level: Main
- Area: 143
- Dimensions: 13 x 11
Bathroom
- Features: Floor Covering: Ceramic Tile, Wall Covering: None
- Level: Main
- Area: 40
- Dimensions: 8 x 5
Kitchen
- Features: Floor Covering: Laminate, Wall Covering: None
- Level: Main
- Area: 384
- Dimensions: 16 x 24
Laundry
- Features: Floor Covering: Ceramic Tile, Wall Covering: None
- Level: Main
- Area: 105
- Dimensions: 15 x 7
Living room
- Features: Floor Covering: Laminate, Wall Covering: Some
- Level: Main
- Area: 336
- Dimensions: 21 x 16
Office
- Features: Floor Covering: Laminate, Wall Covering: Some
- Level: Main
- Area: 88
- Dimensions: 11 x 8
Other
- Features: Floor Covering: Concrete, Wall Covering: None
- Level: Main
- Area: 48
- Dimensions: 6 x 8
Heating
- Forced Air, Electric
Cooling
- Ceiling Fan(s), Central Air, Electric
Appliances
- Included: Dishwasher, Disposal, Range, Electric Range, Electric Oven, Refrigerator, Electric Water Heater
Features
- Kitchen/Dining Room Combo, Open Floorplan, Vaulted Ceiling(s), Walk-In Closet(s), Double Vanity, Separate Shower
- Flooring: Carpet
- Windows: Window Treatments
- Basement: None
- Has fireplace: No
- Fireplace features: None
Interior area
- Total structure area: 2,016
- Total interior livable area: 2,016 sqft
- Finished area above ground: 2,016
- Finished area below ground: 0
Property
Parking
- Total spaces: 2
- Parking features: Attached, Garage
- Attached garage spaces: 2
Features
- Levels: One
- Patio & porch: Patio
Lot
- Size: 0.83 Acres
- Dimensions: .83
Details
- Parcel number: 0809320000000004040
- Special conditions: Standard
Construction
Type & style
- Home type: SingleFamily
- Architectural style: Traditional,Ranch
- Property subtype: Single Family Residence
Materials
- Brick, Vinyl Siding
- Foundation: Slab
Condition
- Year built: 2008
Utilities & green energy
- Sewer: Public Sewer
- Water: Public
Community & neighborhood
Location
- Region: Poplar Bluff
- Subdivision: Quapaw Farm Crossing Sub.
Other
Other facts
- Listing terms: Cash,Conventional,FHA,Other,USDA Loan,VA Loan
- Ownership: Private
- Road surface type: Gravel
Price history
| Date | Event | Price |
|---|---|---|
| 7/31/2025 | Sold | -- |
Source: | ||
| 6/30/2025 | Contingent | $269,900$134/sqft |
Source: | ||
| 3/20/2025 | Listed for sale | $269,900$134/sqft |
Source: | ||
Public tax history
Tax history is unavailable.
Neighborhood: 63901
Nearby schools
GreatSchools rating
- NAPoplar Bluff Kindergarten CenterGrades: KDistance: 0.4 mi
- 4/10Poplar Bluff Jr. High SchoolGrades: 7-8Distance: 2.2 mi
- 4/10Poplar Bluff High SchoolGrades: 9-12Distance: 1.2 mi
Schools provided by the listing agent
- Elementary: Oak Grove Elem.
- Middle: Poplar Bluff Jr. High
- High: Poplar Bluff High
Source: MARIS. This data may not be complete. We recommend contacting the local school district to confirm school assignments for this home.

