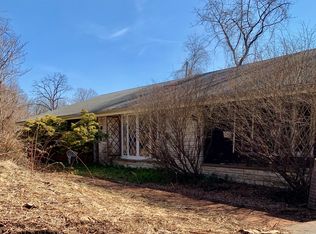
Closed
$605,000
63 Bissell Road, Tewksbury Twp., NJ 08833
4beds
3baths
--sqft
Single Family Residence
Built in ----
3.2 Acres Lot
$611,500 Zestimate®
$--/sqft
$4,233 Estimated rent
Home value
$611,500
$550,000 - $679,000
$4,233/mo
Zestimate® history
Loading...
Owner options
Explore your selling options
What's special
Zillow last checked: 9 hours ago
Listing updated: October 02, 2025 at 01:45pm
Listed by:
Jamie Hollenbach 908-735-9700,
Bhhs Fox & Roach
Bought with:
Olga Kozhukhov
Kl Sotheby's Int'l. Realty
Source: GSMLS,MLS#: 3973352
Price history
| Date | Event | Price |
|---|---|---|
| 10/2/2025 | Sold | $605,000-6.9% |
Source: | ||
| 8/29/2025 | Pending sale | $650,000 |
Source: | ||
| 7/9/2025 | Listed for sale | $650,000 |
Source: | ||
Public tax history
| Year | Property taxes | Tax assessment |
|---|---|---|
| 2025 | $12,060 | $496,500 |
| 2024 | $12,060 +2.8% | $496,500 |
| 2023 | $11,727 +4% | $496,500 |
Find assessor info on the county website
Neighborhood: 08833
Nearby schools
GreatSchools rating
- 7/10Old Turnpike SchoolGrades: 5-8Distance: 3.2 mi
- 7/10Voorhees High SchoolGrades: 9-12Distance: 4.3 mi
- 6/10Tewksbury Elementary SchoolGrades: PK-4Distance: 4.6 mi
Get a cash offer in 3 minutes
Find out how much your home could sell for in as little as 3 minutes with a no-obligation cash offer.
Estimated market value
$611,500