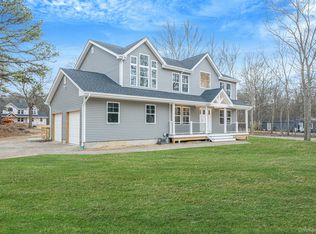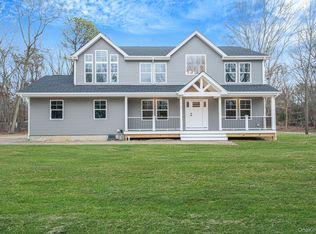Sold for $760,000
$760,000
63 Blydenburgh Road, Centereach, NY 11720
3beds
1,535sqft
Single Family Residence, Residential
Built in 1955
1.03 Acres Lot
$-- Zestimate®
$495/sqft
$4,806 Estimated rent
Home value
Not available
Estimated sales range
Not available
$4,806/mo
Zestimate® history
Loading...
Owner options
Explore your selling options
What's special
Welcome to your dream home! This beautifully renovated 3-bedroom, 3.5-bathroom ranch style home with an impressive array of updates completed within the last 30 days, ensuring a fresh and modern living experience. As you approach the property, you’ll be greeted by all-new vinyl siding, a brand-new roof, and stylish new gutters, making for a striking first impression. The oversized 3-car attached garage features new doors for added convenience and security. Step inside to discover a bright and welcoming interior, enhanced by new light fixtures throughout. The home has been thoughtfully updated with new electrical outlets, switches, and state-of-the-art smoke and carbon monoxide detectors for your peace of mind. The kitchen and bathrooms shine with elegance, featuring stunning granite vanity tops, new sinks, and faucets. The powder room has a chic new vanity, perfect for guests. A new septic system and a 275-gallon oil tank ensure modern efficiency and comfort. The property is enveloped in lush greenery and mature trees, providing a serene backdrop and ample privacy. Enjoy the fresh air on your newly constructed front porch, perfect for relaxing after a long day. The finished basement, freshly painted and equipped with egress windows, offers versatile living space that could serve as a mother-daughter suite with the proper permits. With a new main water line from the street to the house, this home is truly move-in ready. Don’t miss the chance to own this exceptional property that combines modern amenities with a tranquil setting. Schedule your showing today!
Zillow last checked: 8 hours ago
Listing updated: September 01, 2025 at 10:15am
Listed by:
Jeffrey Jimenez SRS 631-953-7864,
EXP Realty 888-276-0630
Bought with:
Sandra Esposito CBR, 10401312111
RE/MAX Integrity Leaders
Source: OneKey® MLS,MLS#: 862065
Facts & features
Interior
Bedrooms & bathrooms
- Bedrooms: 3
- Bathrooms: 4
- Full bathrooms: 3
- 1/2 bathrooms: 1
Heating
- Oil
Cooling
- Wall/Window Unit(s)
Appliances
- Included: Dishwasher, Microwave
- Laundry: Washer/Dryer Hookup, In Basement
Features
- First Floor Bedroom, First Floor Full Bath, Built-in Features, Ceiling Fan(s), Eat-in Kitchen, Formal Dining, Granite Counters, Primary Bathroom, Recessed Lighting, Storage
- Flooring: Carpet, Ceramic Tile, Hardwood, Vinyl
- Basement: Finished
- Attic: Pull Stairs
- Number of fireplaces: 1
- Fireplace features: Living Room
Interior area
- Total structure area: 2,194
- Total interior livable area: 1,535 sqft
Property
Parking
- Total spaces: 3
- Parking features: Driveway, Garage, Oversized
- Garage spaces: 3
- Has uncovered spaces: Yes
Features
- Levels: One
- Patio & porch: Patio
- Fencing: None
Lot
- Size: 1.03 Acres
- Dimensions: 140 x 320.92
- Features: Back Yard, Front Yard, Private, Secluded, Subdivided
- Residential vegetation: Partially Wooded
Details
- Parcel number: 0200536000100005001
- Special conditions: None
Construction
Type & style
- Home type: SingleFamily
- Architectural style: Ranch
- Property subtype: Single Family Residence, Residential
Materials
- Vinyl Siding
- Foundation: Block, Slab
Condition
- Actual
- Year built: 1955
Utilities & green energy
- Sewer: Septic Tank
- Water: Public
- Utilities for property: Electricity Connected, Trash Collection Public, Water Connected
Community & neighborhood
Location
- Region: Centereach
Other
Other facts
- Listing agreement: Exclusive Right To Sell
- Listing terms: Cash,Conventional,FHA
Price history
| Date | Event | Price |
|---|---|---|
| 8/29/2025 | Sold | $760,000+11.8%$495/sqft |
Source: | ||
| 5/23/2025 | Pending sale | $679,999$443/sqft |
Source: | ||
| 5/14/2025 | Listed for sale | $679,999$443/sqft |
Source: | ||
Public tax history
| Year | Property taxes | Tax assessment |
|---|---|---|
| 2023 | -- | $1,850 |
| 2022 | -- | $1,850 |
| 2021 | -- | $1,850 |
Find assessor info on the county website
Neighborhood: 11720
Nearby schools
GreatSchools rating
- 3/10Holbrook Road SchoolGrades: K-5Distance: 0.8 mi
- 5/10Dawnwood Middle SchoolGrades: 6-8Distance: 1.8 mi
- 7/10Centereach High SchoolGrades: 9-12Distance: 1.8 mi
Schools provided by the listing agent
- Elementary: Holbrook Road School
- Middle: Dawnwood Middle School
- High: Centereach High School
Source: OneKey® MLS. This data may not be complete. We recommend contacting the local school district to confirm school assignments for this home.

