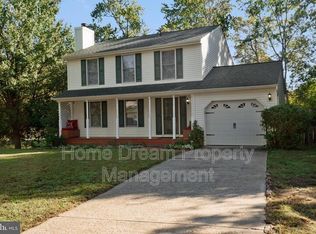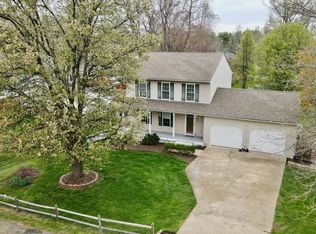Sold for $500,000
$500,000
63 Buck Rd, Stafford, VA 22556
3beds
1,864sqft
Single Family Residence
Built in 1988
0.37 Acres Lot
$505,300 Zestimate®
$268/sqft
$2,812 Estimated rent
Home value
$505,300
$470,000 - $546,000
$2,812/mo
Zestimate® history
Loading...
Owner options
Explore your selling options
What's special
Welcome home! This charming colonial perfectly blends modern moody style with comfortable living. Step inside and discover a sophisticated paint scheme and trendy fixtures that create a warm and inviting atmosphere. Entering the foyer you have a comfortable family room to the left with a reading nook by the large window, custom wood paneling and a gas fireplace, and cozy area to relax or watch tv. The large living room to the right, perfect for those plant lovers, offers tons of natural light and space for entertaining. The rear of the home features a kitchen with freshly painted cabinets, stainless steel appliances, granite counters, and separate dining area and coffee nook. The rear deck and large yard are accessible from the kitchen. The main level and upper hall boast beautiful, warm wood LVP flooring, complementing the home's appeal. Laundry on the main level, accessible to the garage, perfect for a multipurpose laundry and mudroom. Upstairs, you'll find three comfortable bedrooms, including a spacious primary suite with updated ensuite full bathroom. The finished basement has brand new light LVP flooring and offers versatile living, perfect for a home office, media room, fourth bedroom, or play area, and includes a convenient storage room off the utility room. Outside, prepare to be impressed with the expansive backyard featuring a dedicated garden area for your green thumb and an oversized deck, ideal for entertaining or enjoying quiet evenings under the shaded pergola. Pet owners will appreciate the fenced-in area with a shed, perfect for a dog run. Plus, a two-car garage provides plenty of parking and additional storage. Recent updates include roof and siding (2021), main level lvp 2022, basement lvp 2025, water heater 2025, dishwasher 2025, sump pump 2025, and newer paint throughout.
Zillow last checked: 8 hours ago
Listing updated: July 25, 2025 at 01:22pm
Listed by:
Allyson Lenz 571-334-0607,
Compass
Bought with:
Edary Lavilla, 0225074090
Solutions Realty Group LLC
Source: Bright MLS,MLS#: VAST2039554
Facts & features
Interior
Bedrooms & bathrooms
- Bedrooms: 3
- Bathrooms: 3
- Full bathrooms: 2
- 1/2 bathrooms: 1
- Main level bathrooms: 1
Primary bedroom
- Level: Upper
Bedroom 2
- Level: Upper
Bedroom 3
- Level: Upper
Primary bathroom
- Level: Upper
Basement
- Level: Lower
Den
- Level: Lower
Dining room
- Level: Main
Family room
- Level: Main
Other
- Level: Upper
Kitchen
- Level: Main
Laundry
- Level: Main
Living room
- Level: Main
Storage room
- Level: Lower
Utility room
- Level: Lower
Heating
- Central, Electric
Cooling
- Central Air, Ceiling Fan(s), Electric
Appliances
- Included: Dishwasher, Disposal, Dryer, Refrigerator, Stainless Steel Appliance(s), Cooktop, Washer, Electric Water Heater
- Laundry: Dryer In Unit, Has Laundry, Main Level, Washer In Unit, Laundry Room
Features
- Flooring: Carpet, Engineered Wood, Luxury Vinyl, Tile/Brick
- Doors: Storm Door(s)
- Basement: Partially Finished
- Number of fireplaces: 1
Interior area
- Total structure area: 2,944
- Total interior livable area: 1,864 sqft
- Finished area above ground: 1,864
- Finished area below ground: 0
Property
Parking
- Total spaces: 2
- Parking features: Garage Faces Front, Attached, Driveway
- Attached garage spaces: 2
- Has uncovered spaces: Yes
Accessibility
- Accessibility features: None
Features
- Levels: Three
- Stories: 3
- Patio & porch: Porch, Deck
- Pool features: None
- Fencing: Full
Lot
- Size: 0.37 Acres
Details
- Additional structures: Above Grade, Below Grade
- Parcel number: 19D210A 165
- Zoning: R1
- Special conditions: Standard
Construction
Type & style
- Home type: SingleFamily
- Architectural style: Colonial
- Property subtype: Single Family Residence
Materials
- Vinyl Siding
- Foundation: Concrete Perimeter
- Roof: Architectural Shingle
Condition
- Very Good
- New construction: No
- Year built: 1988
Utilities & green energy
- Sewer: Public Sewer
- Water: Public
- Utilities for property: Cable Connected, Electricity Available, Phone
Community & neighborhood
Location
- Region: Stafford
- Subdivision: Vista Woods
Other
Other facts
- Listing agreement: Exclusive Right To Sell
- Listing terms: Cash,Conventional,FHA,VA Loan
- Ownership: Fee Simple
- Road surface type: Paved
Price history
| Date | Event | Price |
|---|---|---|
| 7/25/2025 | Sold | $500,000$268/sqft |
Source: | ||
| 7/2/2025 | Pending sale | $500,000$268/sqft |
Source: | ||
| 6/12/2025 | Contingent | $500,000$268/sqft |
Source: | ||
| 6/5/2025 | Listed for sale | $500,000+69.5%$268/sqft |
Source: | ||
| 12/11/2015 | Sold | $295,000$158/sqft |
Source: Public Record Report a problem | ||
Public tax history
| Year | Property taxes | Tax assessment |
|---|---|---|
| 2025 | $3,597 +3.4% | $389,500 |
| 2024 | $3,481 +7.7% | $389,500 +8.2% |
| 2023 | $3,232 +5.6% | $360,100 |
Find assessor info on the county website
Neighborhood: 22556
Nearby schools
GreatSchools rating
- 6/10Garrisonville Elementary SchoolGrades: K-5Distance: 0.7 mi
- 5/10Andrew G. Wright Middle SchoolGrades: 6-8Distance: 0.7 mi
- 7/10Mountain View High SchoolGrades: 9-12Distance: 1 mi
Schools provided by the listing agent
- District: Stafford County Public Schools
Source: Bright MLS. This data may not be complete. We recommend contacting the local school district to confirm school assignments for this home.
Get pre-qualified for a loan
At Zillow Home Loans, we can pre-qualify you in as little as 5 minutes with no impact to your credit score.An equal housing lender. NMLS #10287.
Sell for more on Zillow
Get a Zillow Showcase℠ listing at no additional cost and you could sell for .
$505,300
2% more+$10,106
With Zillow Showcase(estimated)$515,406

