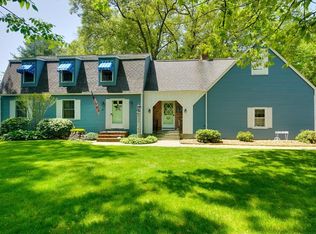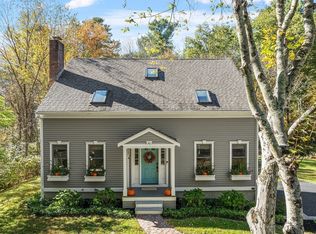PLEASE SUBMIT HIGHEST & BEST OFFERS BY NOON 10/22! This family owned home is being offered in a desirable neighborhood located on a dead-end with a HUGE yard on over half an acre! So much potential here with this great 3 bedroom, 1.5 bath split ranch featuring a new water heater, young roof & large rooms! The first floor has an open concept with kitchen, dining, fireplaced living room & a 3 season porch! All 3 bedrooms have large closets & are located on the main level. You'll love the space for double sinks in the oversized full bath with closet! The lower level features a huge family room with formal fireplace, a large laundry room & a half bath. This property also features an oversized 2 car garage with plenty of room for the cars and toys, a storage shed, central vac and town water & sewer! Bring your imagination & with some basic cosmetic updates you can put your stamp on this great home! 10 minutes to the train station! Don't delay... call today!
This property is off market, which means it's not currently listed for sale or rent on Zillow. This may be different from what's available on other websites or public sources.

