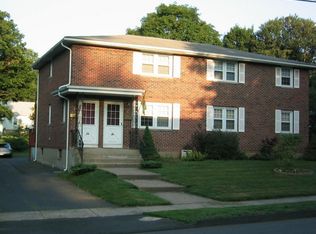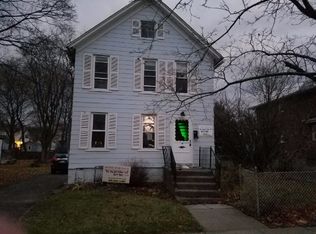Nice Colonial in East Side Meriden with a Large rear deck for entertaining that looks over the nice level yard, with enough area for a pool if desired. Washington park is a short walk away and highway access is a short drive, as well. Enclosed porch allows relaxing area for morning coffee or evening wine! Home offers Dining room & First floor bedroom. Upstairs, there's a large MBR, that was once 2 bedrooms if a 4 bedroom house is what is needed. Mudroom located off the rear deck is convenient for when the snow flies or great for the Gardener! Basement is heated via woodstove and could be finished for a nice entertainment or man cave area. This home has great potential to be your dream home, come and check it out for yourself!
This property is off market, which means it's not currently listed for sale or rent on Zillow. This may be different from what's available on other websites or public sources.

