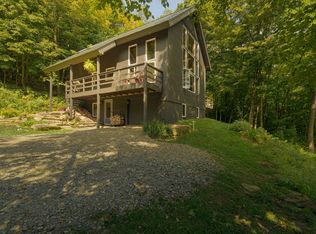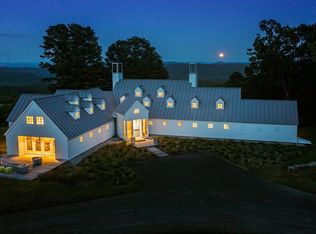Closed
Listed by:
Michelle O'Neil,
Deerfield Valley Real Estate 802-464-3055
Bought with: Skihome Realty
$500,000
63 Cooper Hill Road, Dover, VT 05356
3beds
2,494sqft
Farm
Built in 1823
2.16 Acres Lot
$469,900 Zestimate®
$200/sqft
$4,304 Estimated rent
Home value
$469,900
$446,000 - $493,000
$4,304/mo
Zestimate® history
Loading...
Owner options
Explore your selling options
What's special
New Price Improvement!!! Welcome to the original Cooper family homestead, a timeless treasure nestled on the highly sought-after Cooper Hill Road. This beautifully preserved antique home seamlessly blends historic character with thoughtful modern updates. A newly added composite deck with sleek cable railing is the perfect place to take in the stunning, long-range mountain views stretching over 100 miles toward NH’s Mt. Monadnock. Step inside to find wide plank wood floors, high ceilings, and an abundance of natural light. A cozy wood-burning fireplace anchors the inviting living space, while the spacious kitchen, dining room, and den provide room for everyone to gather. Upstairs, the generous primary suite offers a peaceful retreat, complemented by two additional bedrooms with closets and spacious bathrooms. A second-floor washer and dryer add convenience, and recent attic enhancements improve energy efficiency while offering a versatile bonus area. The backyard invites relaxation with mature trees, blueberry bushes, lush gardens, and two sheds for outdoor activities and storage. Additional features include a whole-house generator for year-round peace of mind. Ideally located just 10 minutes from Mount Snow and Haystack for skiing and snowboarding, close to hiking trails, lakes, and the charming villages of Dover and Wilmington, this home offers the perfect balance of retreat and recreation. Slow down, step back in time, and rediscover what matters most.
Zillow last checked: 8 hours ago
Listing updated: December 12, 2025 at 11:42am
Listed by:
Michelle O'Neil,
Deerfield Valley Real Estate 802-464-3055
Bought with:
Donna Brown
Skihome Realty
Source: PrimeMLS,MLS#: 5045774
Facts & features
Interior
Bedrooms & bathrooms
- Bedrooms: 3
- Bathrooms: 3
- Full bathrooms: 2
- 1/2 bathrooms: 1
Heating
- Oil, Forced Air, Zoned
Cooling
- None
Appliances
- Included: Dishwasher, Dryer, Microwave, Mini Fridge, Gas Range, Refrigerator, Washer
- Laundry: 2nd Floor Laundry
Features
- Primary BR w/ BA, Soaking Tub
- Flooring: Tile, Wood
- Basement: Bulkhead,Concrete,Interior Stairs,Unfinished,Interior Entry
- Attic: Walk-up
- Has fireplace: Yes
- Fireplace features: Wood Burning
Interior area
- Total structure area: 3,741
- Total interior livable area: 2,494 sqft
- Finished area above ground: 2,494
- Finished area below ground: 0
Property
Parking
- Parking features: Dirt
Features
- Levels: Two
- Stories: 2
- Exterior features: Trash, Deck, Garden, Natural Shade, Shed
- Has view: Yes
- View description: Mountain(s)
- Frontage length: Road frontage: 200
Lot
- Size: 2.16 Acres
- Features: Country Setting, Ski Area, Trail/Near Trail, Views, Near Golf Course, Rural
Details
- Additional structures: Outbuilding
- Parcel number: 18305810373
- Zoning description: Productive Residential
- Other equipment: Standby Generator
Construction
Type & style
- Home type: SingleFamily
- Architectural style: Antique,Historic Vintage
- Property subtype: Farm
Materials
- Clapboard Exterior, Wood Siding
- Foundation: Fieldstone, Granite
- Roof: Shingle
Condition
- New construction: No
- Year built: 1823
Utilities & green energy
- Electric: Circuit Breakers
- Sewer: On-Site Septic Exists
- Utilities for property: Other, Fiber Optic Internt Avail
Community & neighborhood
Security
- Security features: Carbon Monoxide Detector(s), Security System, Smoke Detector(s)
Location
- Region: East Dover
Other
Other facts
- Road surface type: Paved
Price history
| Date | Event | Price |
|---|---|---|
| 12/12/2025 | Sold | $500,000+2.2%$200/sqft |
Source: | ||
| 10/16/2025 | Price change | $489,000-2%$196/sqft |
Source: | ||
| 9/30/2025 | Price change | $499,000-3.9%$200/sqft |
Source: | ||
| 9/18/2025 | Price change | $519,000-5.5%$208/sqft |
Source: | ||
| 8/27/2025 | Price change | $549,000-4.5%$220/sqft |
Source: | ||
Public tax history
| Year | Property taxes | Tax assessment |
|---|---|---|
| 2024 | -- | $276,990 |
| 2023 | -- | $276,990 |
| 2022 | -- | $276,990 |
Find assessor info on the county website
Neighborhood: 05341
Nearby schools
GreatSchools rating
- NAMarlboro Elementary SchoolGrades: PK-8Distance: 7.3 mi
- 3/10Leland & Gray Uhsd #34Grades: 6-12Distance: 9.9 mi
- NADover Elementary SchoolGrades: PK-6Distance: 0.8 mi
Schools provided by the listing agent
- Elementary: Dover Elementary School
- District: Windham Central
Source: PrimeMLS. This data may not be complete. We recommend contacting the local school district to confirm school assignments for this home.

Get pre-qualified for a loan
At Zillow Home Loans, we can pre-qualify you in as little as 5 minutes with no impact to your credit score.An equal housing lender. NMLS #10287.

