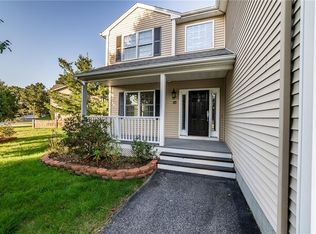Sold for $528,000
$528,000
63 Danielle Dr, Woonsocket, RI 02895
3beds
2,576sqft
Single Family Residence
Built in 2013
10,079.78 Square Feet Lot
$536,500 Zestimate®
$205/sqft
$3,082 Estimated rent
Home value
$536,500
Estimated sales range
Not available
$3,082/mo
Zestimate® history
Loading...
Owner options
Explore your selling options
What's special
This beautifully maintained 3-bedroom, 2-bath Ranch offers effortless living with modern updates and classic charm. Nestled in the desirable Oak Grove neighborhood on the Cumberland/Woonsocket line, the home features an open-concept layout perfect for both everyday comfort and entertaining. The updated kitchen boasts brand-new stainless steel appliances, granite countertops, ample cabinetry, and flows seamlessly into a sunlit living room with gleaming hardwood floors and a cozy gas fireplace. Central air ensures year-round comfort. Downstairs, a fully finished lower level provides versatile living space - ideal for a family room, home office, gym, or guest suite - with walk-out access to a private, fenced-in backyard. Additional highlights include a one-car attached garage, underground utilities, washer and dryer, and convenient access to Routes 146 and 99. This move-in ready home truly checks all the boxes!
Zillow last checked: 8 hours ago
Listing updated: August 14, 2025 at 04:40pm
Listed by:
Eleanor San Antonio 401-487-1086,
Mott & Chace Sotheby's Intl.
Bought with:
Sarah Huard, RES.0041951
Mott & Chace Sotheby's Intl.
Source: StateWide MLS RI,MLS#: 1389286
Facts & features
Interior
Bedrooms & bathrooms
- Bedrooms: 3
- Bathrooms: 2
- Full bathrooms: 2
Primary bedroom
- Level: First
Bathroom
- Level: First
Other
- Level: First
Other
- Level: First
Family room
- Level: Lower
Kitchen
- Level: First
Other
- Level: First
Living room
- Level: First
Utility room
- Level: Lower
Heating
- Natural Gas, Forced Air, Gas Connected, Individual Control
Cooling
- Central Air
Appliances
- Included: Electric Water Heater, Dishwasher, Dryer, Exhaust Fan, Disposal, Microwave, Oven/Range, Refrigerator, Washer
Features
- Wall (Plaster), Stairs, Plumbing (Mixed), Insulation (Ceiling), Insulation (Walls), Ceiling Fan(s)
- Flooring: Ceramic Tile, Hardwood, Laminate
- Basement: Full,Interior and Exterior,Finished,Family Room,Utility
- Number of fireplaces: 1
- Fireplace features: Insert
Interior area
- Total structure area: 1,288
- Total interior livable area: 2,576 sqft
- Finished area above ground: 1,288
- Finished area below ground: 1,288
Property
Parking
- Total spaces: 5
- Parking features: Attached, Garage Door Opener, Driveway
- Attached garage spaces: 1
- Has uncovered spaces: Yes
Features
- Fencing: Fenced
Lot
- Size: 10,079 sqft
Details
- Parcel number: WOONM45BL96U40
- Zoning: R2
- Special conditions: Conventional/Market Value
- Other equipment: Cable TV
Construction
Type & style
- Home type: SingleFamily
- Architectural style: Ranch
- Property subtype: Single Family Residence
Materials
- Plaster, Vinyl Siding
- Foundation: Concrete Perimeter
Condition
- New construction: No
- Year built: 2013
Utilities & green energy
- Electric: 100 Amp Service
- Utilities for property: Underground Utilities, Sewer Connected, Water Connected
Community & neighborhood
Community
- Community features: Highway Access, Hospital, Interstate, Private School, Public School, Restaurants, Schools, Near Shopping
Location
- Region: Woonsocket
- Subdivision: Oak Grove
Price history
| Date | Event | Price |
|---|---|---|
| 8/13/2025 | Sold | $528,000+1.5%$205/sqft |
Source: | ||
| 7/22/2025 | Pending sale | $520,000$202/sqft |
Source: | ||
| 7/16/2025 | Listed for sale | $520,000+93.3%$202/sqft |
Source: | ||
| 11/2/2017 | Sold | $269,000-0.3%$104/sqft |
Source: | ||
| 10/16/2017 | Pending sale | $269,900$105/sqft |
Source: Coldwell Banker Residential Brokerage - Cumberland #1171692 Report a problem | ||
Public tax history
| Year | Property taxes | Tax assessment |
|---|---|---|
| 2025 | $5,192 | $357,100 |
| 2024 | $5,192 +4% | $357,100 |
| 2023 | $4,992 | $357,100 |
Find assessor info on the county website
Neighborhood: Oak Grove
Nearby schools
GreatSchools rating
- 4/10Bernon Heights SchoolGrades: K-5Distance: 1.1 mi
- 3/10Woonsocket Middle at HamletGrades: 6-8Distance: 1.6 mi
- NAWoonsocket Career An Tech CenterGrades: 9-12Distance: 1.4 mi
Get a cash offer in 3 minutes
Find out how much your home could sell for in as little as 3 minutes with a no-obligation cash offer.
Estimated market value$536,500
Get a cash offer in 3 minutes
Find out how much your home could sell for in as little as 3 minutes with a no-obligation cash offer.
Estimated market value
$536,500
