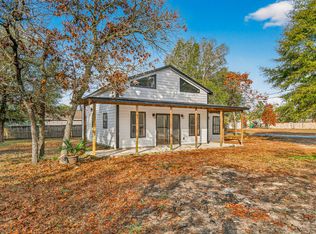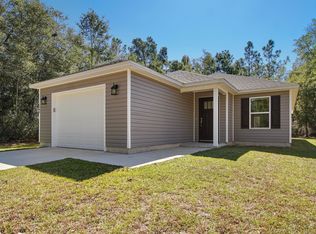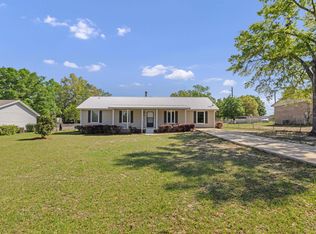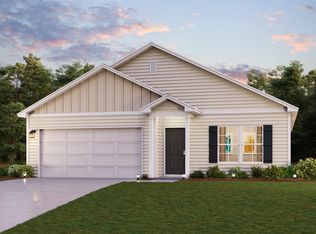***SELLER IS OFFERING $10,000 CREDIT TO THE BUYER*** which can be applied toward Buyers closing costs or interest rate buy-down to lower interest rate. 3Bd/ 2.5Ba new construction ranch-style home on .35 acre lot. Home features 1,428 SqFt designed with a modern open-concept layout. Luxury vinyl flooring enhances the main living areas, while tile flooring accents the bathrooms. The well-appointed kitchen serves as the centerpiece of the home and features a decorative range hood, quartz countertops, tile backsplash, a complete appliance package, a large island, and a breakfast bar ideal for everyday meals and entertaining.
Tiled walk-in showers in both full bathrooms, ceiling fans throughout, and elegant tray ceilings—10 feet in the living area and primary suite, along with an impressive 11-foot tray ceiling in the foyer that creates a striking entryway.
No HOA. Flood zone X, which means flood list likely to flood and separate flood insurance is not required by lender. Conveniently located just 5 minutes from downtown DeFuniak's Main Street, with access to local shops and dining, short drive to the World's most beautiful beaches. This turn-key property is perfect as a primary residence, vacation home or as investment property. Call now for your private and exclusive tour!
New construction
$270,000
63 E Raphael Rd, Defuniak Springs, FL 32433
3beds
1,428sqft
Est.:
Single Family Residence
Built in 2025
0.35 Acres Lot
$267,800 Zestimate®
$189/sqft
$-- HOA
What's special
Large islandQuartz countertopsDecorative range hoodModern open-concept layoutCeiling fans throughoutComplete appliance packageTile backsplash
- 20 hours |
- 231 |
- 12 |
Zillow last checked: 8 hours ago
Listing updated: January 17, 2026 at 03:27pm
Listed by:
Maxim Sedov 850-319-5725,
Keller Williams Success Realty
Source: CPAR,MLS#: 783842 Originating MLS: Central Panhandle Association of REALTORS
Originating MLS: Central Panhandle Association of REALTORS
Tour with a local agent
Facts & features
Interior
Bedrooms & bathrooms
- Bedrooms: 3
- Bathrooms: 3
- Full bathrooms: 2
- 1/2 bathrooms: 1
Rooms
- Room types: Dining Room, Kitchen, Living Room, Primary Bedroom
Primary bedroom
- Level: First
- Dimensions: 13 x 12
Dining room
- Level: First
- Dimensions: 12 x 9
Kitchen
- Level: First
- Dimensions: 13 x 10
Living room
- Dimensions: 18 x 12
Heating
- Central, Electric
Cooling
- Central Air, Ceiling Fan(s)
Appliances
- Included: Electric Oven, Electric Range
Features
- Coffered Ceiling(s)
- Flooring: Luxury Vinyl Plank
Interior area
- Total structure area: 1,428
- Total interior livable area: 1,428 sqft
Property
Features
- Levels: One
- Stories: 1
- Patio & porch: Covered, Open, Patio, Porch
Lot
- Size: 0.35 Acres
Details
- Parcel number: 193N191976800K1100
Construction
Type & style
- Home type: SingleFamily
- Architectural style: Ranch
- Property subtype: Single Family Residence
Materials
- HardiPlank Type, Wood Frame
Condition
- New construction: Yes
- Year built: 2025
Utilities & green energy
- Utilities for property: Electricity Available
Community & HOA
Community
- Security: Fire Alarm
- Subdivision: Oakwood Lakes
HOA
- Has HOA: No
Location
- Region: Defuniak Springs
Financial & listing details
- Price per square foot: $189/sqft
- Annual tax amount: $135
- Date on market: 1/17/2026
- Electric utility on property: Yes
Estimated market value
$267,800
$254,000 - $281,000
$1,949/mo
Price history
Price history
| Date | Event | Price |
|---|---|---|
| 12/8/2025 | Listing removed | $269,900$189/sqft |
Source: | ||
| 10/29/2025 | Price change | $269,900-3.6%$189/sqft |
Source: | ||
| 10/27/2025 | Listed for sale | $280,000$196/sqft |
Source: | ||
| 10/17/2025 | Pending sale | $280,000$196/sqft |
Source: | ||
| 7/9/2025 | Price change | $280,000-3.4%$196/sqft |
Source: | ||
Public tax history
Public tax history
Tax history is unavailable.BuyAbility℠ payment
Est. payment
$1,592/mo
Principal & interest
$1288
Property taxes
$209
Home insurance
$95
Climate risks
Neighborhood: 32433
Nearby schools
GreatSchools rating
- 8/10Mossy Head SchoolGrades: PK-5Distance: 10.1 mi
- 7/10Walton Middle SchoolGrades: 6-8Distance: 3.6 mi
- 6/10Walton High SchoolGrades: 9-12Distance: 2.3 mi
Schools provided by the listing agent
- Middle: Walton
- High: Walton
Source: CPAR. This data may not be complete. We recommend contacting the local school district to confirm school assignments for this home.
- Loading
- Loading





