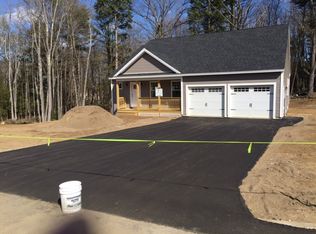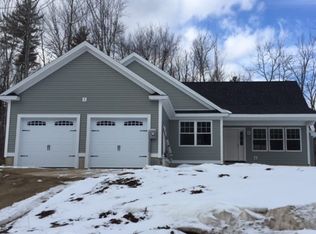Closed
Listed by:
Dylan E Tooch,
New Space Real Estate, LLC 603-242-1498
Bought with: Lamacchia Realty Inc.
$535,000
63 Ebony Drive, Rochester, NH 03867
3beds
1,666sqft
Single Family Residence
Built in 2016
0.44 Acres Lot
$561,800 Zestimate®
$321/sqft
$3,044 Estimated rent
Home value
$561,800
$534,000 - $590,000
$3,044/mo
Zestimate® history
Loading...
Owner options
Explore your selling options
What's special
Welcome home! This 3 bedroom, 2.5 bath home with an attached 2-car garage is located in a quiet, newer subdivision yet just minutes off of Route-16 with easy access to downtown, The Seacoast and The Lakes Region. Fall in love with the beautiful open concept layout, stainless steel appliances and granite countertops creating a great space to entertain family and friends. Gorgeous hardwood floors throughout the first floor and carpet on the second floor. The primary suite has a deep walk-in closet and a private en-suite bathroom with a large shower. The two well-sized additional bedrooms are also on the second floor and share a second full bathroom. Some appealing features this home offers are 1st floor laundry, central A/C, a partially finished basement perfect for storage, workout area or a home office and a 9.76 kW Solar system to keep electric costs low. Plenty of outdoor living with a large deck and spacious fenced in backyard, surrounded by woods with fire pit, making it the perfect space for kids, dogs and plenty of room to sit back and relax. Showings delayed until open house April 29 and 30th 11am-1pm.
Zillow last checked: 8 hours ago
Listing updated: July 14, 2023 at 08:33am
Listed by:
Dylan E Tooch,
New Space Real Estate, LLC 603-242-1498
Bought with:
Jackie M Guido
Lamacchia Realty Inc.
Source: PrimeMLS,MLS#: 4950078
Facts & features
Interior
Bedrooms & bathrooms
- Bedrooms: 3
- Bathrooms: 3
- Full bathrooms: 2
- 1/2 bathrooms: 1
Heating
- Propane, Forced Air
Cooling
- Central Air
Appliances
- Included: Electric Water Heater
Features
- Basement: Concrete,Full,Interior Stairs,Exterior Entry,Walk-Up Access
Interior area
- Total structure area: 1,870
- Total interior livable area: 1,666 sqft
- Finished area above ground: 1,666
- Finished area below ground: 0
Property
Parking
- Total spaces: 2
- Parking features: Paved, Underground
- Garage spaces: 2
Features
- Levels: Two
- Stories: 2
- Frontage length: Road frontage: 139
Lot
- Size: 0.44 Acres
- Features: Subdivided, Wooded
Details
- Parcel number: RCHEM0221B0048L0039
- Zoning description: R1
Construction
Type & style
- Home type: SingleFamily
- Architectural style: Colonial
- Property subtype: Single Family Residence
Materials
- Wood Frame, Vinyl Exterior
- Foundation: Concrete
- Roof: Architectural Shingle
Condition
- New construction: No
- Year built: 2016
Utilities & green energy
- Electric: 200+ Amp Service
- Sewer: Public Sewer
- Utilities for property: None, No Internet
Community & neighborhood
Location
- Region: Rochester
Other
Other facts
- Road surface type: Paved
Price history
| Date | Event | Price |
|---|---|---|
| 7/14/2023 | Sold | $535,000+1%$321/sqft |
Source: | ||
| 5/1/2023 | Contingent | $529,900$318/sqft |
Source: | ||
| 4/26/2023 | Listed for sale | $529,900+6%$318/sqft |
Source: | ||
| 10/13/2022 | Listing removed | -- |
Source: | ||
| 9/12/2022 | Price change | $499,900-3.9%$300/sqft |
Source: | ||
Public tax history
| Year | Property taxes | Tax assessment |
|---|---|---|
| 2024 | $7,155 -0.1% | $481,800 +73.1% |
| 2023 | $7,163 +1.8% | $278,300 |
| 2022 | $7,035 +2.6% | $278,300 |
Find assessor info on the county website
Neighborhood: 03867
Nearby schools
GreatSchools rating
- 3/10Mcclelland SchoolGrades: K-5Distance: 1.7 mi
- 3/10Rochester Middle SchoolGrades: 6-8Distance: 1.7 mi
- NABud Carlson AcademyGrades: 9-12Distance: 1.4 mi

Get pre-qualified for a loan
At Zillow Home Loans, we can pre-qualify you in as little as 5 minutes with no impact to your credit score.An equal housing lender. NMLS #10287.

