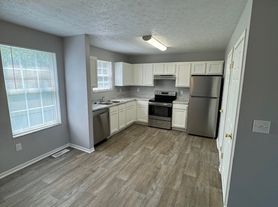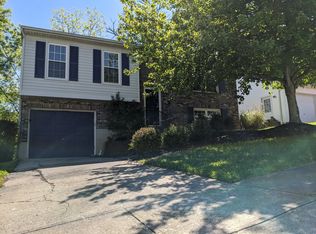First floor unit of a duplex. Living room is 27'x15' with beam ceiling and built in cabinets. L-Shaped kitchen with walk-in pantry. Dishwasher, gas range and oven and refrigerator included. Patio off kitchen door and exclusive use of a small backyard. Finished family room with bath on lower level. Washer/dryer hook-ups provided in concealed closet. Off street parking for 2 cars. Convenient to Crestview Mall and Dixie Highway.
Townhouse for rent
Accepts Zillow applications
$2,400/mo
63 Edgewood Rd #B, Fort Mitchell, KY 41017
3beds
2,000sqft
Price may not include required fees and charges.
Townhouse
Available now
Cats, dogs OK
Central air
Hookups laundry
Off street parking
Forced air
What's special
L-shaped kitchenBeam ceilingBuilt in cabinetsPatio off kitchen doorWalk-in pantry
- 99 days |
- -- |
- -- |
Zillow last checked: 8 hours ago
Listing updated: January 18, 2026 at 02:43pm
Travel times
Facts & features
Interior
Bedrooms & bathrooms
- Bedrooms: 3
- Bathrooms: 3
- Full bathrooms: 2
- 1/2 bathrooms: 1
Heating
- Forced Air
Cooling
- Central Air
Appliances
- Included: Dishwasher, Oven, Refrigerator, WD Hookup
- Laundry: Hookups
Features
- WD Hookup
- Flooring: Hardwood
Interior area
- Total interior livable area: 2,000 sqft
Property
Parking
- Parking features: Off Street
- Details: Contact manager
Features
- Patio & porch: Patio
- Exterior features: Heating system: Forced Air
Construction
Type & style
- Home type: Townhouse
- Property subtype: Townhouse
Building
Management
- Pets allowed: Yes
Community & HOA
Location
- Region: Fort Mitchell
Financial & listing details
- Lease term: 1 Year
Price history
| Date | Event | Price |
|---|---|---|
| 10/15/2025 | Listed for rent | $2,400$1/sqft |
Source: Zillow Rentals Report a problem | ||
Neighborhood: 41017
Nearby schools
GreatSchools rating
- 6/10James A Caywood Elementary SchoolGrades: PK-5Distance: 0.6 mi
- 6/10Turkey Foot Middle SchoolGrades: 6-8Distance: 0.4 mi
- 8/10Dixie Heights High SchoolGrades: 9-12Distance: 0.4 mi

