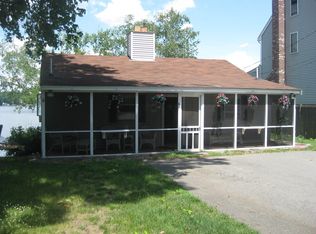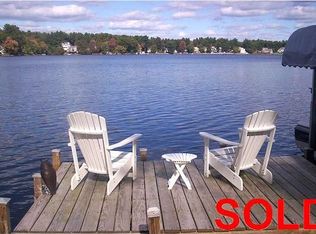THE BEST IS YET TO COME in this LAKEFRONT home on Nabnasset with private dock and beach. Sellers have enjoyed all seasons sitting on their wrap around deck, covered porch and 3 season room only several steps to the lake.This house is designed to bring the outside in including: walls of windows directing all views towards the water, balcony in MBR and exceptional outdoor seating to catch the evening sun.1st floor perfect for entertaining! Open concept kitchen with granite and ss appliances leads to DR, family room with FP, step down living room, 3 season room with exterior access and nicely sized FB. 2nd floor has 3 BR's and 2nd FB with jetted tub. 3rd floor walk up attic and walk out lower level with 11x15 finished bonus room perfect for future expansion and storage. Exterior green space shines! Manicured lawn, mature plantings, parking for 7 off street! Newer items include HVAC, roof and CA.
This property is off market, which means it's not currently listed for sale or rent on Zillow. This may be different from what's available on other websites or public sources.

