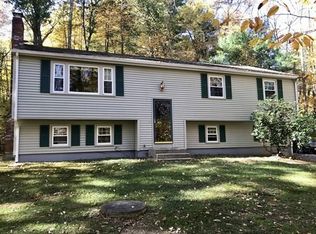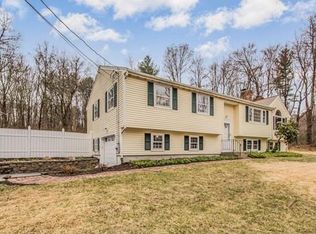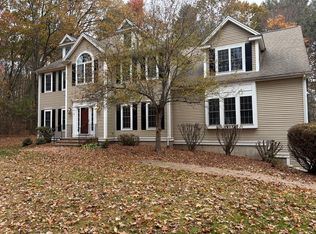New Price!!!! Motivated sellers say "Make an Offer" on the best deal in Upton!! Come fall in love with this 4 bedroom, 3 full bath home, perfectly set on a gorgeous 3+ acre lot offering peace and privacy. Beautifully maintained hardwood floors greet you on the main level with a tastefully updated kitchen, open concept living room & dining room. A nice size master bedroom w/ a private bath, guest bath & 2 more bedrooms complete the first floor. The lower level is nicely finished & pairs as a family room, playroom, workout room, or all of the above. A fabulous 4th bedroom & full bath complete the lower level. Now the bonus, from the kitchen, step onto the over sized 28X18 PRIVATE rear deck & feel the tranquility from the lovingly crafted gardens. For those chilly nights toast up marshmallows around the outdoor fire pit. This home is move in ready and pristine. A slice of paradise in the lovely town of Upton. Minutes to 495, shopping, restaurants & just bordering Milford
This property is off market, which means it's not currently listed for sale or rent on Zillow. This may be different from what's available on other websites or public sources.


