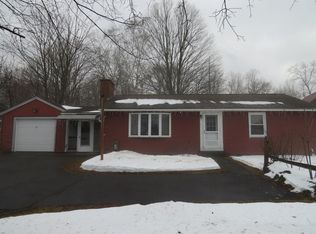Sunny and bright, this solid Florence farmhouse with economical gas heat is ready for a new owner to move in. Open concept floor plan downstairs, with built-ins, an enormous pantry, and first floor laundry hook ups.. Newly finished den with Vermont slate floor in the back of the house would make a great study or could be a fourth bedroom. Updates include replacement windows and a new electrical panel. Outside there is a wrap around front porch, a one car garage with automatic door opener and a large shed that has electricity. Look Park and Musante Beach are a quick drive away. This house is a great opportunity to own in Northampton at a very reasonable price.
This property is off market, which means it's not currently listed for sale or rent on Zillow. This may be different from what's available on other websites or public sources.
