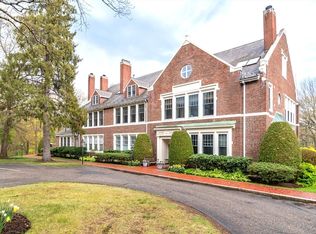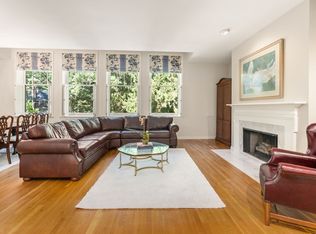Sold for $2,215,000
$2,215,000
63 Garden Rd APT C4, Wellesley, MA 02481
3beds
2,326sqft
Condominium
Built in 1968
-- sqft lot
$2,105,600 Zestimate®
$952/sqft
$3,723 Estimated rent
Home value
$2,105,600
$1.96M - $2.25M
$3,723/mo
Zestimate® history
Loading...
Owner options
Explore your selling options
What's special
Welcome to 63 Garden Close! Located in the heart of Wellesley Farms, this unit has it all! With over 2300 SF of living space, this impeccably maintained spacious condominium is a beautifully crafted, generous 3-bedroom home offering the perfect blend of sophistication, elegance and functionality. The open-concept layout is accentuated by a stunning wall of windows that bathes the space in natural light, complemented by gleaming hardwood floors and high-end finishes throughout. Enjoy three private outdoor spaces ideal for relaxing or entertaining, also two deeded indoor garage spaces and one deeded exterior parking space as well as a double sized storage unit. Thoughtfully designed to feel like a single-family home, this residence provides the ease of condo living without compromise. Perfectly located near popular shops, favorite dining spots, and the commuter rail, it offers a serene residential atmosphere with seamless access to the city. Do not miss this rare opportunity!
Zillow last checked: 8 hours ago
Listing updated: July 07, 2025 at 02:50pm
Listed by:
Debi Benoit 617-962-9292,
William Raveis R.E. & Home Services 781-235-5000,
Katherine Miner 508-344-3013
Bought with:
Betsy Kessler
Rutledge Properties
Source: MLS PIN,MLS#: 73355400
Facts & features
Interior
Bedrooms & bathrooms
- Bedrooms: 3
- Bathrooms: 2
- Full bathrooms: 2
- Main level bathrooms: 2
Primary bedroom
- Features: Bathroom - Full, Bathroom - Double Vanity/Sink, Closet/Cabinets - Custom Built, Flooring - Hardwood, Flooring - Wall to Wall Carpet, Balcony / Deck, Balcony - Exterior, Deck - Exterior, Exterior Access, Recessed Lighting, Closet - Double
- Level: First
- Area: 324
- Dimensions: 18 x 18
Bedroom 2
- Features: Closet, Flooring - Hardwood, Flooring - Wall to Wall Carpet, Recessed Lighting, Crown Molding, Closet - Double
- Level: First
- Area: 280
- Dimensions: 20 x 14
Bedroom 3
- Features: Closet, Flooring - Hardwood, Flooring - Wall to Wall Carpet, Recessed Lighting, Crown Molding, Closet - Double
- Level: First
- Area: 210
- Dimensions: 15 x 14
Primary bathroom
- Features: Yes
Bathroom 1
- Features: Bathroom - Full, Bathroom - Double Vanity/Sink, Flooring - Stone/Ceramic Tile, Countertops - Stone/Granite/Solid, Double Vanity, Recessed Lighting, Lighting - Sconce
- Level: Main,First
Bathroom 2
- Features: Bathroom - Full, Bathroom - Tiled With Tub & Shower, Recessed Lighting, Lighting - Sconce
- Level: Main,First
Dining room
- Features: Flooring - Hardwood, Open Floorplan, Lighting - Overhead, Decorative Molding
- Level: First
- Area: 286
- Dimensions: 13 x 22
Kitchen
- Features: Flooring - Hardwood, Dining Area, Countertops - Stone/Granite/Solid, Cabinets - Upgraded, Recessed Lighting, Stainless Steel Appliances, Wine Chiller, Gas Stove, Peninsula, Crown Molding
- Level: Main,First
- Area: 208
- Dimensions: 13 x 16
Living room
- Features: Flooring - Hardwood, Balcony / Deck, Balcony - Exterior, Exterior Access, Open Floorplan, Recessed Lighting, Crown Molding, Decorative Molding, Tray Ceiling(s)
- Level: First
- Area: 374
- Dimensions: 17 x 22
Heating
- Forced Air, Natural Gas, Electric
Cooling
- Central Air
Appliances
- Laundry: Laundry Closet, Washer Hookup, In Unit
Features
- Flooring: Tile, Carpet, Hardwood
- Windows: Insulated Windows
- Basement: None
- Number of fireplaces: 1
- Fireplace features: Living Room
Interior area
- Total structure area: 2,326
- Total interior livable area: 2,326 sqft
- Finished area above ground: 2,326
Property
Parking
- Total spaces: 3
- Parking features: Attached, Under, Garage Door Opener, Heated Garage, Storage, Deeded, Common, Off Street
- Attached garage spaces: 2
- Uncovered spaces: 1
Features
- Patio & porch: Deck, Patio - Enclosed
- Exterior features: Deck, Patio - Enclosed, Professional Landscaping
Details
- Parcel number: M:073 R:024 S:C4,3849415
- Zoning: SR20
Construction
Type & style
- Home type: Condo
- Property subtype: Condominium
Materials
- Brick
- Roof: Slate
Condition
- Year built: 1968
Utilities & green energy
- Sewer: Public Sewer
- Water: Public
Community & neighborhood
Security
- Security features: Intercom
Community
- Community features: Public Transportation, Shopping, Park, Walk/Jog Trails, Medical Facility, Conservation Area
Location
- Region: Wellesley
HOA & financial
HOA
- HOA fee: $1,911 monthly
- Amenities included: Hot Water, Elevator(s)
- Services included: Electricity, Gas, Water, Sewer, Insurance, Security, Maintenance Structure, Maintenance Grounds, Snow Removal, Trash
Price history
| Date | Event | Price |
|---|---|---|
| 7/7/2025 | Sold | $2,215,000+12.2%$952/sqft |
Source: MLS PIN #73355400 Report a problem | ||
| 4/8/2025 | Pending sale | $1,975,000$849/sqft |
Source: | ||
| 4/8/2025 | Contingent | $1,975,000$849/sqft |
Source: MLS PIN #73355400 Report a problem | ||
| 4/5/2025 | Listed for sale | $1,975,000+61.2%$849/sqft |
Source: MLS PIN #73355400 Report a problem | ||
| 6/30/2004 | Sold | $1,225,000+113%$527/sqft |
Source: Public Record Report a problem | ||
Public tax history
| Year | Property taxes | Tax assessment |
|---|---|---|
| 2025 | $18,196 +0.1% | $1,770,000 +1.3% |
| 2024 | $18,186 +11.1% | $1,747,000 +22.3% |
| 2023 | $16,362 -3.6% | $1,429,000 -1.7% |
Find assessor info on the county website
Neighborhood: 02481
Nearby schools
GreatSchools rating
- 9/10Sprague Elementary SchoolGrades: K-5Distance: 1.4 mi
- 8/10Wellesley Middle SchoolGrades: 6-8Distance: 1.1 mi
- 10/10Wellesley High SchoolGrades: 9-12Distance: 1 mi
Schools provided by the listing agent
- Elementary: Wellesley
- Middle: Wellesley
- High: Wellesley
Source: MLS PIN. This data may not be complete. We recommend contacting the local school district to confirm school assignments for this home.
Get a cash offer in 3 minutes
Find out how much your home could sell for in as little as 3 minutes with a no-obligation cash offer.
Estimated market value
$2,105,600

