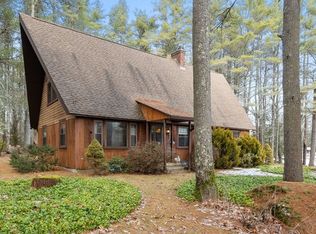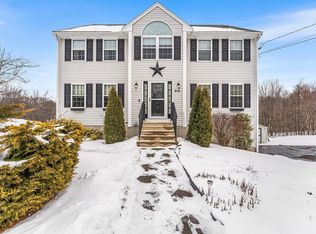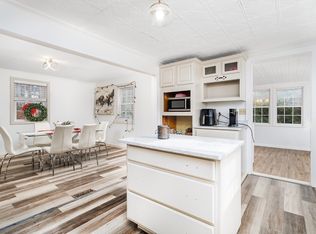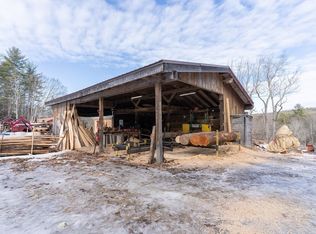Welcome Home to Birchwood Farm. This beautiful property is nestled on 5 acres w/ pastures, pond, woods, garden, barn w/stalls, chicken coop, black walnut trees, grape vines, Shed w/Craft Business: Birchwood Farm Craft Barn (available to purchase/convey). Property was originally part of a Christmas Tree Farm many years ago. Main Floor features Kitchen, Pantry, Mudroom, Office, Dining Room, Full Bath, Laundry and Large Living Room. Upstairs there is 3 bedrooms, Half Bath, Family Room, Flex/ Bonus Room and an additional Bonus Room in the Walk Up Attic. Attic features 2 additional storage/walk in closets. First Floor office could be used as a Bedroom or Family Room. This home has lots of rooms with a flexible floor plan to suit your needs!! New Furnace, Oil Tank, Hot Water Heater, Water Filtration, and Electrical. Home is currently used as a residential property but is in a commercial zone. Property can be zoned Commercial depending on buyers needs and use of space per town.
For sale
Price cut: $24.9K (11/30)
$575,000
63 Gardner Rd, Hubbardston, MA 01452
3beds
1,960sqft
Est.:
Single Family Residence
Built in 1911
5 Acres Lot
$-- Zestimate®
$293/sqft
$-- HOA
What's special
New furnaceOil tankFamily roomChicken coopDining roomFirst floor officeAdditional bonus room
- 50 days |
- 912 |
- 32 |
Zillow last checked: 8 hours ago
Listing updated: December 04, 2025 at 12:08am
Listed by:
Sarah E. Vincent 978-413-6356,
Keller Williams Realty North Central 978-840-9000
Source: MLS PIN,MLS#: 73442989
Tour with a local agent
Facts & features
Interior
Bedrooms & bathrooms
- Bedrooms: 3
- Bathrooms: 2
- Full bathrooms: 1
- 1/2 bathrooms: 1
Primary bedroom
- Features: Closet, Flooring - Wall to Wall Carpet, Lighting - Overhead
- Level: Second
Bedroom 2
- Features: Closet, Flooring - Wall to Wall Carpet, Lighting - Overhead
- Level: Second
Bedroom 3
- Features: Walk-In Closet(s), Flooring - Wood, Lighting - Overhead
- Level: Second
Dining room
- Features: Flooring - Laminate, Lighting - Overhead, Decorative Molding
- Level: First
Family room
- Features: Walk-In Closet(s), Flooring - Hardwood
- Level: Second
Kitchen
- Features: Flooring - Laminate, Pantry, Stainless Steel Appliances
- Level: Main,First
Living room
- Features: Exterior Access, Remodeled
- Level: Main,First
Office
- Features: Closet/Cabinets - Custom Built, Flooring - Hardwood, Lighting - Overhead
- Level: Main
Heating
- Forced Air, Oil, Electric
Cooling
- None
Appliances
- Included: Electric Water Heater, Range, Refrigerator, Washer, Dryer, Water Treatment, Stainless Steel Appliance(s)
- Laundry: Main Level, Electric Dryer Hookup, Washer Hookup, Lighting - Overhead, First Floor
Features
- Closet/Cabinets - Custom Built, Lighting - Overhead, Walk-In Closet(s), Storage, Pantry, Office, Bonus Room, Mud Room, Walk-up Attic, Internet Available - Unknown, Other
- Flooring: Carpet, Laminate, Hardwood, Wood Laminate, Flooring - Hardwood
- Windows: Insulated Windows
- Basement: Partial,Crawl Space,Walk-Out Access,Interior Entry,Sump Pump,Concrete,Unfinished
- Has fireplace: No
Interior area
- Total structure area: 1,960
- Total interior livable area: 1,960 sqft
- Finished area above ground: 1,960
Property
Parking
- Total spaces: 10
- Parking features: Detached, Storage, Workshop in Garage, Barn, Off Street, Stone/Gravel, Unpaved
- Has garage: Yes
- Uncovered spaces: 10
Features
- Exterior features: Storage, Barn/Stable, Fenced Yard, Fruit Trees, Garden, Horses Permitted, Stone Wall, Other
- Fencing: Fenced/Enclosed,Fenced
- On waterfront: Yes
- Waterfront features: Waterfront, Pond, Private
Lot
- Size: 5 Acres
- Features: Wooded, Cleared, Farm, Level, Sloped, Other
Details
- Additional structures: Barn/Stable
- Parcel number: M:0005 L:0050,1552762
- Zoning: 1010
- Horses can be raised: Yes
Construction
Type & style
- Home type: SingleFamily
- Architectural style: Colonial,Victorian,Farmhouse
- Property subtype: Single Family Residence
Materials
- Frame
- Foundation: Concrete Perimeter, Stone, Irregular
- Roof: Shingle
Condition
- Year built: 1911
Utilities & green energy
- Electric: Circuit Breakers, 200+ Amp Service
- Sewer: Private Sewer
- Water: Private
- Utilities for property: for Electric Range, for Electric Dryer, Washer Hookup
Community & HOA
Community
- Features: Conservation Area
HOA
- Has HOA: No
Location
- Region: Hubbardston
Financial & listing details
- Price per square foot: $293/sqft
- Tax assessed value: $351,300
- Annual tax amount: $4,103
- Date on market: 12/2/2025
- Exclusions: Tractor- Seller Willing To Sell To Buyer. Personal Property-Seller Open To Negotiating Most Items.
- Road surface type: Paved
Estimated market value
Not available
Estimated sales range
Not available
$3,115/mo
Price history
Price history
| Date | Event | Price |
|---|---|---|
| 11/30/2025 | Price change | $575,000-4.2%$293/sqft |
Source: MLS PIN #73442989 Report a problem | ||
| 10/30/2025 | Listed for sale | $599,900+114.3%$306/sqft |
Source: MLS PIN #73442989 Report a problem | ||
| 9/16/2020 | Sold | $280,000-11.1%$143/sqft |
Source: Public Record Report a problem | ||
| 6/10/2020 | Pending sale | $315,000$161/sqft |
Source: Keller Williams Realty North Central #72644417 Report a problem | ||
| 4/16/2020 | Listed for sale | $315,000-1.6%$161/sqft |
Source: Keller Williams Realty North Central #72644418 Report a problem | ||
Public tax history
Public tax history
| Year | Property taxes | Tax assessment |
|---|---|---|
| 2025 | $4,103 +11.6% | $351,300 +12.6% |
| 2024 | $3,677 +23% | $311,900 +36% |
| 2023 | $2,989 -6.9% | $229,400 |
Find assessor info on the county website
BuyAbility℠ payment
Est. payment
$3,593/mo
Principal & interest
$2807
Property taxes
$585
Home insurance
$201
Climate risks
Neighborhood: 01452
Nearby schools
GreatSchools rating
- 7/10Hubbardston Center SchoolGrades: PK-5Distance: 1.3 mi
- 4/10Quabbin Regional Middle SchoolGrades: 6-8Distance: 8.3 mi
- 4/10Quabbin Regional High SchoolGrades: 9-12Distance: 8.3 mi
- Loading
- Loading



