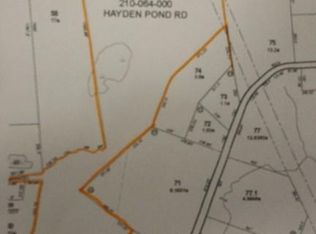Lovely direct waterfront home with over 500 feet of frontage on Mud/ New Pond and facing west with additional panoramic views of Hayden Pond and sunsets, as nature will allow. The first floor has a flexible floor plan that could easily accommodate an additional bedroom/ guest room, dining room, living room and/ or office. All the while almost everywhere you look their is a view. The 2nd floor master suite has a private bath, sitting room area and balcony. There was a major renovation in 2005/ 2006 to modernize a home already loaded with character in a location that is hard to duplicate (public records indicate an original 1940 build). Renovations at that time included Pella windows throughout, cedar impressions siding, interior doors throughout and an updated roof. There was also major foundation work, a 200 amp service electric upgrade and a new boiler (boiler was recently replaced again). Basement is unfinished but full and great for storage. This is a hard to beat value!
This property is off market, which means it's not currently listed for sale or rent on Zillow. This may be different from what's available on other websites or public sources.
