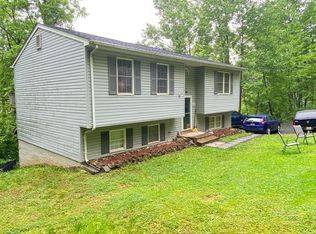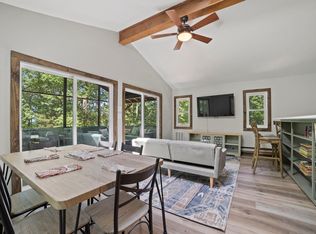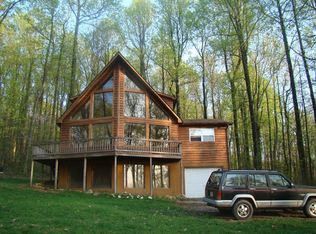Sold for $400,000 on 09/19/25
$400,000
63 Hickory Nut Rd, Linden, VA 22642
3beds
2,048sqft
Single Family Residence
Built in 1991
1 Acres Lot
$405,900 Zestimate®
$195/sqft
$2,678 Estimated rent
Home value
$405,900
Estimated sales range
Not available
$2,678/mo
Zestimate® history
Loading...
Owner options
Explore your selling options
What's special
MOTIVATED SELLERS! WINTER VIEWS! MOVE IN READY! FRESH PAINT & NEW FLOORING! LEVEL 1 ACRE MOUNTAIN LOT! PRIVATE! Beautiful home on Blue Mountain that glows through the trees when the sun shines! You are going to LOVE it! INTERIOR: Living room opens into the dining area & upgraded kitchen with stainless steel appliances, updated lighting, butcher block counter, and more. Convenient door off breakfast nook to upper level deck (12X10). Primary bedroom has been turned into a suite with attached office/dressing room with his & hers closets. Lower level has huge family room with wood burning stove w/gorgeous stone mantel, Full bath, laundry, 3rd bedroom, and workshop! OUTDOOR FEATURES: Super cool treehouse for those young at heart to enjoy! Covered front porch (19x10.) Level yard with playground, garden area, lower level deck (16x16), shed, wood shed, and perfect spot for a fun private pool one day! RECENT UPDATES: Hot Water Heater 2025, Whole House Filter 2025, Upgrade Air Return 2024, Refrigerator 2024, Roof 2024 (TruDefinition® Duration® AR, full ice shield, upgraded venting, with transferable warranty), Dishwasher Pump 2023, AC/Heat Pump 2018. STORAGE: Attic storage accessed through bedroom 2 with stairs (11 x 22,) Storage shed (10 x 14,) Wood shed (11.5 x 5.5.) NOTE: Home is located in the Blue Mountain Property Owners Association. NO HOA. There are NO dues to be paid directly to BMPOA. However, in addition to Real Estate taxes, there is a separate Blue Mountain Sanitary District (BMSD) tax. Warren County collects both of these taxes in two equal installments on June 5th and December 5th of each year. Like the real estate tax, the BMSD tax varies depending on the county valuation or assessment of the property. See view docs for covenants and bylaws. COMMUNITY: There is a community lodge and a lake to be enjoyed by residents. This subdivision is a Sanitary District in Warren County. See Blue Mountain Property Owners Association website for more details.
Zillow last checked: 8 hours ago
Listing updated: September 19, 2025 at 03:23pm
Listed by:
Jennifer Avery 540-683-0790,
Crum Realty, Inc.
Bought with:
Anne Albright, 0225068228
Century 21 Redwood Realty
Source: Bright MLS,MLS#: VAWR2011222
Facts & features
Interior
Bedrooms & bathrooms
- Bedrooms: 3
- Bathrooms: 3
- Full bathrooms: 3
- Main level bathrooms: 2
- Main level bedrooms: 2
Primary bedroom
- Features: Attached Bathroom
- Level: Main
- Area: 165 Square Feet
- Dimensions: 15 x 11
Bedroom 2
- Level: Main
- Area: 110 Square Feet
- Dimensions: 11 x 10
Bedroom 3
- Level: Lower
- Area: 140 Square Feet
- Dimensions: 14 x 10
Primary bathroom
- Level: Main
Bathroom 2
- Level: Main
Bathroom 3
- Level: Lower
Dining room
- Level: Main
Family room
- Features: Wood Stove
- Level: Lower
- Area: 588 Square Feet
- Dimensions: 28 x 21
Kitchen
- Level: Main
- Area: 152 Square Feet
- Dimensions: 19 x 8
Laundry
- Level: Lower
Living room
- Level: Main
- Area: 200 Square Feet
- Dimensions: 20 x 10
Office
- Level: Main
- Area: 88 Square Feet
- Dimensions: 11 x 8
Workshop
- Level: Lower
- Area: 133 Square Feet
- Dimensions: 19 x 7
Heating
- Heat Pump, Electric
Cooling
- Central Air, Electric
Appliances
- Included: Microwave, Dishwasher, Disposal, Dryer, Freezer, Ice Maker, Refrigerator, Cooktop, Washer, Water Heater, Electric Water Heater
- Laundry: Lower Level, Laundry Room
Features
- Attic, Bathroom - Tub Shower, Breakfast Area, Combination Kitchen/Dining, Entry Level Bedroom, Floor Plan - Traditional, Primary Bath(s), Sound System, Ceiling Fan(s)
- Flooring: Carpet
- Basement: Connecting Stairway,Heated,Improved,Shelving,Space For Rooms,Windows,Workshop
- Number of fireplaces: 1
- Fireplace features: Wood Burning, Flue for Stove, Stone, Wood Burning Stove
Interior area
- Total structure area: 2,048
- Total interior livable area: 2,048 sqft
- Finished area above ground: 1,024
- Finished area below ground: 1,024
Property
Parking
- Parking features: Driveway
- Has uncovered spaces: Yes
Accessibility
- Accessibility features: Other
Features
- Levels: Two
- Stories: 2
- Patio & porch: Deck, Porch
- Exterior features: Play Equipment, Play Area
- Pool features: None
- Has view: Yes
- View description: Mountain(s)
Lot
- Size: 1.00 Acres
Details
- Additional structures: Above Grade, Below Grade
- Parcel number: 24D 11001071
- Zoning: R
- Special conditions: Standard
Construction
Type & style
- Home type: SingleFamily
- Architectural style: Ranch/Rambler
- Property subtype: Single Family Residence
Materials
- Vinyl Siding
- Foundation: Permanent
Condition
- Excellent
- New construction: No
- Year built: 1991
Utilities & green energy
- Sewer: On Site Septic
- Water: Well
Community & neighborhood
Location
- Region: Linden
- Subdivision: Blue Mountain
Other
Other facts
- Listing agreement: Exclusive Right To Sell
- Ownership: Fee Simple
Price history
| Date | Event | Price |
|---|---|---|
| 9/19/2025 | Sold | $400,000+0%$195/sqft |
Source: | ||
| 8/20/2025 | Listed for sale | $399,999$195/sqft |
Source: | ||
| 8/11/2025 | Contingent | $399,999$195/sqft |
Source: | ||
| 7/24/2025 | Price change | $399,999-5.7%$195/sqft |
Source: | ||
| 6/28/2025 | Price change | $424,000-3.4%$207/sqft |
Source: | ||
Public tax history
| Year | Property taxes | Tax assessment |
|---|---|---|
| 2024 | $1,568 +8.2% | $295,900 |
| 2023 | $1,450 +3.7% | $295,900 +38.7% |
| 2022 | $1,398 | $213,400 |
Find assessor info on the county website
Neighborhood: 22642
Nearby schools
GreatSchools rating
- 7/10Hilda J. Barbour Elementary SchoolGrades: PK-5Distance: 6.9 mi
- 4/10New Warren County Middle SchoolGrades: 6-8Distance: 6 mi
- 6/10Warren County High SchoolGrades: 9-12Distance: 7 mi
Schools provided by the listing agent
- Elementary: Hilda J Barbour
- Middle: Warren County
- High: Warren County
- District: Warren County Public Schools
Source: Bright MLS. This data may not be complete. We recommend contacting the local school district to confirm school assignments for this home.

Get pre-qualified for a loan
At Zillow Home Loans, we can pre-qualify you in as little as 5 minutes with no impact to your credit score.An equal housing lender. NMLS #10287.


