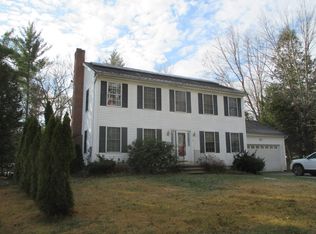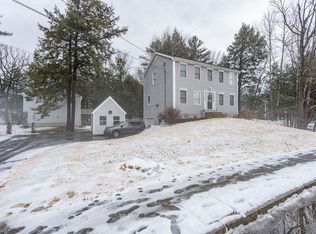Closed
Listed by:
Peter J Morgan,
Your Next Move Realty LLC 603-441-4034
Bought with: Red Post Realty
$550,000
63 Jay Way, Rochester, NH 03868-8547
4beds
2,660sqft
Single Family Residence
Built in 2003
0.37 Acres Lot
$596,500 Zestimate®
$207/sqft
$3,558 Estimated rent
Home value
$596,500
$567,000 - $626,000
$3,558/mo
Zestimate® history
Loading...
Owner options
Explore your selling options
What's special
*OPEN HOUSE 7/9 FROM NOON 'TILL 2:00* Don't miss out on this 4 bedroom Colonial priced UNDER $600,000! With 2128 Sq Ft of above ground living area, (based on public records), and additional finished space in the basement, This house has plenty of room for all! On the 1st floor you'll find a spacious fireplaced Livingroom, formal dining room, a dining area just off the kitchen and a 1/2 bath that conveniently includes the laundry. 4 bedrooms and 2 full baths on the 2nd level. There is an on-demand whole house generator included. Partially finished basement with pellet stove. The main 2 car garage has an additional 8' in depth with a door leading to the fenced back yard as well as another overhead door opening to the opposite side of the yard. a 3rd bay is attached for additional inside parking, storage, work shop, craft room or whatever you need it to be! The list goes on! Schedule a private viewing to see all this house has to offer. ALL SQUARE FOOT MEASUREMENTS ARE ESTIMATES AND ARE TO BE VERIFIED BY ALL BUYERS AND BUYERS AGENTS.
Zillow last checked: 8 hours ago
Listing updated: August 18, 2023 at 09:04am
Listed by:
Peter J Morgan,
Your Next Move Realty LLC 603-441-4034
Bought with:
Josh Pacheco
Red Post Realty
Source: PrimeMLS,MLS#: 4959160
Facts & features
Interior
Bedrooms & bathrooms
- Bedrooms: 4
- Bathrooms: 3
- Full bathrooms: 2
- 1/2 bathrooms: 1
Heating
- Oil, Pellet Stove, Electric, Hot Water, Mini Split
Cooling
- Mini Split
Appliances
- Included: Dishwasher, Disposal, Microwave, Gas Range, Refrigerator, Water Heater off Boiler, Tank Water Heater
- Laundry: 1st Floor Laundry
Features
- Central Vacuum, Ceiling Fan(s), Dining Area, Hearth, Primary BR w/ BA, Programmable Thermostat
- Flooring: Carpet, Hardwood, Tile
- Basement: Concrete,Concrete Floor,Full,Partially Finished,Exterior Stairs,Interior Stairs,Sump Pump,Interior Access,Exterior Entry,Interior Entry
- Has fireplace: Yes
- Fireplace features: Gas
Interior area
- Total structure area: 3,458
- Total interior livable area: 2,660 sqft
- Finished area above ground: 2,394
- Finished area below ground: 266
Property
Parking
- Total spaces: 6
- Parking features: Paved, Auto Open, Direct Entry, Driveway, Garage, Off Street, Parking Spaces 6+, Attached
- Garage spaces: 3
- Has uncovered spaces: Yes
Accessibility
- Accessibility features: 1st Floor Full Bathroom, Bathroom w/Step-in Shower, Paved Parking, 1st Floor Laundry
Features
- Levels: Two
- Stories: 2
- Patio & porch: Covered Porch
- Exterior features: Deck
- Fencing: Partial
- Frontage length: Road frontage: 100
Lot
- Size: 0.37 Acres
- Features: Level, Sloped, Subdivided, Neighborhood
Details
- Parcel number: RCHEM0104B0086L0000
- Zoning description: R1
- Other equipment: Standby Generator
Construction
Type & style
- Home type: SingleFamily
- Architectural style: Colonial
- Property subtype: Single Family Residence
Materials
- Wood Frame, Vinyl Siding
- Foundation: Below Frost Line, Concrete, Poured Concrete
- Roof: Shingle
Condition
- New construction: No
- Year built: 2003
Utilities & green energy
- Electric: 200+ Amp Service, Circuit Breakers, Generator
- Sewer: Public Sewer
- Utilities for property: Cable, Gas at Street, Propane
Community & neighborhood
Security
- Security features: Security, Security System, Smoke Detector(s)
Location
- Region: Rochester
Other
Other facts
- Road surface type: Paved
Price history
| Date | Event | Price |
|---|---|---|
| 8/18/2023 | Sold | $550,000-1.8%$207/sqft |
Source: | ||
| 6/28/2023 | Listed for sale | $559,900+107.4%$210/sqft |
Source: | ||
| 8/15/2016 | Sold | $270,000+0.4%$102/sqft |
Source: | ||
| 7/2/2016 | Listed for sale | $269,000+9.8%$101/sqft |
Source: Hourihane, Cormier & Assoc LLC #4501749 Report a problem | ||
| 9/3/2009 | Sold | $245,000-5.7%$92/sqft |
Source: Public Record Report a problem | ||
Public tax history
| Year | Property taxes | Tax assessment |
|---|---|---|
| 2024 | $7,712 -8.7% | $519,300 +58.2% |
| 2023 | $8,448 +1.2% | $328,200 -0.6% |
| 2022 | $8,345 +2.6% | $330,100 |
Find assessor info on the county website
Neighborhood: 03868
Nearby schools
GreatSchools rating
- NANancy Loud SchoolGrades: K-4Distance: 0.7 mi
- 3/10Rochester Middle SchoolGrades: 6-8Distance: 3.3 mi
- NABud Carlson AcademyGrades: 9-12Distance: 1.9 mi
Get pre-qualified for a loan
At Zillow Home Loans, we can pre-qualify you in as little as 5 minutes with no impact to your credit score.An equal housing lender. NMLS #10287.

