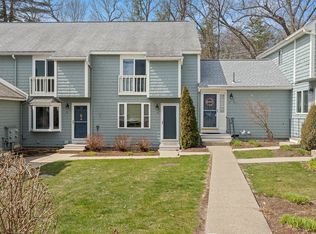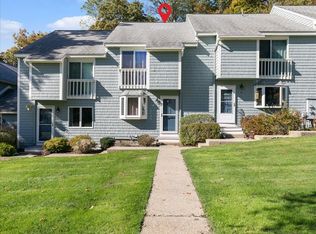This renovated Amesbury home has tons of space & light, hardwood floors throughout, a big wraparound deck, large yard and if that's not enough, there's an addition that can be multi-family living or office. The Great Room is the home's centerpiece featuring walls of windows, soaring cathedral ceiling, skylights, gas fireplace w/custom mantel, beautiful stain glass windows & doors leading out to massive wrap around deck.Entire 1st floor has been updated & boasts kitchen with granite countertops, stainless steel appliances, new cabinets & access to deck.The generous dining room has a wall of windows & wood burning fire. Upstairs has cozy den/bed w/beamed ceiling, 2 bedrooms, Master & full bath. Basement w/fireplace, bar & laundry. Addition has open kitchen/dining/living room w/sliders to deck, bedroom & ¾ bath on 1st level. Downstairs is 2nd bed, walk-in closet & media room. All new Anderson windows, 2 car garage & backup generator. Close to Amesbury Town Forest, Lake Gardner & Attitash.
This property is off market, which means it's not currently listed for sale or rent on Zillow. This may be different from what's available on other websites or public sources.

