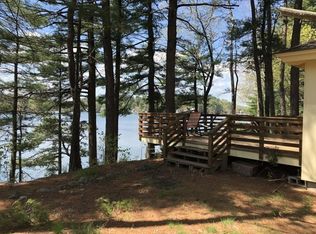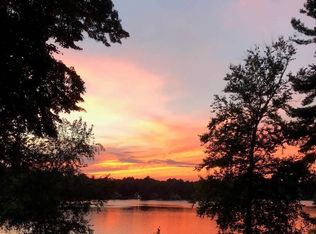Set high on a bluff overlooking Lake Boon's desirable 1st basin. This renovated cottage has a beautiful open floor plan with vaulted ceilings and walls of windows that take in the sweeping Southwesterly views and the gentle breezes that come across the lake... natures air conditioning! Charm from yesterday yet filled with updates that include newer windows, newer roof, stainless steel appliances and an updated bathroom. Enjoy 63' of private lake frontage and a new 24â dock to tie up your favorite watercraft. And who doesn't love a lake house with an outdoor shower!?! Year round entertainment..swim, water-ski, kayak, fish, skate, cross country ski and pond hockey right out your door. Nature lovers paradise with easy access to conservation trails. The quintessential New England town of Stow has several well regarded golf courses, numerous apple orchards, acres of conservation land and one of the top school systems in the state. Just 28 miles west of Boston.
This property is off market, which means it's not currently listed for sale or rent on Zillow. This may be different from what's available on other websites or public sources.

