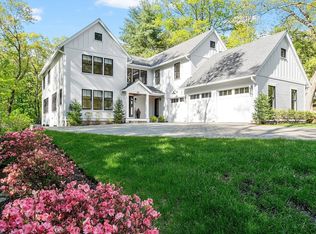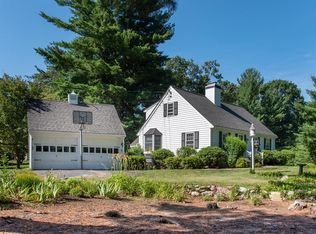Sold for $2,695,000
$2,695,000
63 Locust Ave, Lexington, MA 02421
5beds
4,678sqft
Single Family Residence
Built in 2001
0.35 Acres Lot
$2,714,100 Zestimate®
$576/sqft
$7,889 Estimated rent
Home value
$2,714,100
$2.52M - $2.93M
$7,889/mo
Zestimate® history
Loading...
Owner options
Explore your selling options
What's special
This rare, custom designed & built home is a true sanctuary, blending timeless craftsmanship, character, luxurious amenities with a connection to nature in one of Lexington's most desirable neighborhoods. Enter to a dramatic 2-story foyer w/ winding staircase flanked by richly appointed library & formal dining room.The open kitchen features top SS appliances expected in a home of this caliber, w/ breakfast bar, scenic views & fantastic eat-in area opening to the outdoors & to the fireplaced family room w/ custom cabinetry & crown moulding. French doors lead into sunlit living room w/ walls of windows, wood-burning fireplace & integrated surround sound. Upstairs offers a luxe primary suite + 4 add’l BRs, including a studio-style BR w/ 10' ceilings, + laundry room & walk-up attic. A finished lower level includes sound-treated music room, TV room, full bath, gym& workshop.Sited on exquisitely landscaped, private yard backing onto Dunback Meadow, all on a dead-end, close to RT 2 & schools
Zillow last checked: 8 hours ago
Listing updated: November 06, 2025 at 10:42am
Listed by:
Coleman Group 617-548-3987,
William Raveis R.E. & Home Services 781-861-9600,
Charla Coleman 978-771-9453
Bought with:
Elizabeth P. Crampton
Coldwell Banker Realty - Lexington
Source: MLS PIN,MLS#: 73382230
Facts & features
Interior
Bedrooms & bathrooms
- Bedrooms: 5
- Bathrooms: 4
- Full bathrooms: 3
- 1/2 bathrooms: 1
Primary bedroom
- Features: Bathroom - Full, Bathroom - Double Vanity/Sink, Ceiling Fan(s), Walk-In Closet(s), Flooring - Hardwood, Double Vanity, High Speed Internet Hookup, Closet - Double
- Level: Second
- Area: 273
- Dimensions: 21 x 13
Bedroom 2
- Features: Closet, Flooring - Hardwood, High Speed Internet Hookup, Recessed Lighting, Half Vaulted Ceiling(s)
- Level: Second
- Area: 308
- Dimensions: 22 x 14
Bedroom 3
- Features: Ceiling Fan(s), Walk-In Closet(s), Flooring - Hardwood, High Speed Internet Hookup
- Level: Second
- Area: 154
- Dimensions: 14 x 11
Bedroom 4
- Features: Ceiling Fan(s), Closet, Flooring - Hardwood, High Speed Internet Hookup
- Level: Second
- Area: 182
- Dimensions: 13 x 14
Bedroom 5
- Features: Ceiling Fan(s), Closet, Flooring - Hardwood, High Speed Internet Hookup
- Level: Second
- Area: 169
- Dimensions: 13 x 13
Primary bathroom
- Features: Yes
Bathroom 1
- Features: Bathroom - Full, Bathroom - Double Vanity/Sink, Bathroom - Tiled With Tub & Shower, Bathroom - With Tub & Shower, Closet - Linen, Flooring - Stone/Ceramic Tile, Countertops - Stone/Granite/Solid, Jacuzzi / Whirlpool Soaking Tub, Cabinets - Upgraded, Double Vanity, Recessed Lighting, Lighting - Sconce, Crown Molding
- Level: Second
- Area: 210
- Dimensions: 14 x 15
Bathroom 2
- Features: Bathroom - Double Vanity/Sink, Bathroom - Tiled With Tub & Shower, Flooring - Stone/Ceramic Tile, Countertops - Stone/Granite/Solid, Double Vanity, Lighting - Sconce, Lighting - Overhead
- Level: Second
- Area: 80
- Dimensions: 10 x 8
Bathroom 3
- Features: Bathroom - Tiled With Shower Stall, Countertops - Upgraded
- Level: Basement
- Area: 56
- Dimensions: 7 x 8
Dining room
- Features: Flooring - Hardwood, Chair Rail, Open Floorplan, Lighting - Pendant, Crown Molding
- Level: Main,First
- Area: 210
- Dimensions: 14 x 15
Family room
- Features: Ceiling Fan(s), Closet/Cabinets - Custom Built, Flooring - Hardwood, Balcony / Deck, French Doors, Deck - Exterior, Exterior Access, High Speed Internet Hookup, Open Floorplan, Recessed Lighting, Crown Molding, Decorative Molding
- Level: Main,First
- Area: 300
- Dimensions: 20 x 15
Kitchen
- Features: Closet, Closet/Cabinets - Custom Built, Flooring - Hardwood, Window(s) - Bay/Bow/Box, Dining Area, Balcony / Deck, Balcony - Exterior, Pantry, Countertops - Stone/Granite/Solid, French Doors, Kitchen Island, Breakfast Bar / Nook, Deck - Exterior, Exterior Access, High Speed Internet Hookup, Open Floorplan, Recessed Lighting, Stainless Steel Appliances, Gas Stove, Lighting - Pendant, Lighting - Overhead, Crown Molding
- Level: Main,First
- Area: 336
- Dimensions: 16 x 21
Living room
- Features: Closet, Flooring - Hardwood, Window(s) - Bay/Bow/Box, French Doors, Cable Hookup, Open Floorplan, Recessed Lighting, Crown Molding, Decorative Molding
- Level: Main,First
- Area: 322
- Dimensions: 14 x 23
Office
- Features: Closet/Cabinets - Custom Built, Flooring - Hardwood, French Doors, Lighting - Overhead, Crown Molding
- Level: Main
- Area: 130
- Dimensions: 13 x 10
Heating
- Forced Air, Natural Gas
Cooling
- Central Air
Appliances
- Included: Gas Water Heater, Oven, Dishwasher, Disposal, Trash Compactor, Microwave, Range, Refrigerator, Washer, Dryer, Vacuum System, Range Hood
- Laundry: Closet/Cabinets - Custom Built, Flooring - Stone/Ceramic Tile, Upgraded Countertops, Attic Access, Gas Dryer Hookup, Washer Hookup, Lighting - Overhead, Crown Molding, Second Floor
Features
- Bathroom - Half, Wainscoting, Lighting - Sconce, Lighting - Overhead, Beadboard, Pedestal Sink, Closet/Cabinets - Custom Built, Crown Molding, Walk-In Closet(s), Closet, Wet bar, Recessed Lighting, Cable Hookup, High Speed Internet Hookup, Bathroom - Full, Bathroom - With Shower Stall, Countertops - Upgraded, Cathedral Ceiling(s), Open Floorplan, Lighting - Pendant, Bathroom, Home Office, Media Room, Exercise Room, Foyer, Central Vacuum, Wet Bar, Walk-up Attic, Wired for Sound, Internet Available - DSL
- Flooring: Tile, Carpet, Hardwood, Flooring - Stone/Ceramic Tile, Flooring - Hardwood, Flooring - Wall to Wall Carpet
- Doors: French Doors, Insulated Doors
- Windows: Insulated Windows, Screens
- Basement: Full,Finished,Interior Entry,Sump Pump
- Number of fireplaces: 2
- Fireplace features: Living Room
Interior area
- Total structure area: 4,678
- Total interior livable area: 4,678 sqft
- Finished area above ground: 3,629
- Finished area below ground: 1,049
Property
Parking
- Total spaces: 6
- Parking features: Attached, Garage Door Opener, Storage, Paved Drive, Off Street, Paved
- Attached garage spaces: 2
- Uncovered spaces: 4
Accessibility
- Accessibility features: No
Features
- Patio & porch: Porch, Deck, Deck - Wood, Patio
- Exterior features: Porch, Deck, Deck - Wood, Patio, Rain Gutters, Professional Landscaping, Sprinkler System, Screens, Garden
- Frontage length: 106.00
Lot
- Size: 0.35 Acres
- Features: Cleared, Gentle Sloping
Details
- Parcel number: 2623,549592
- Zoning: RO
Construction
Type & style
- Home type: SingleFamily
- Architectural style: Colonial,Craftsman
- Property subtype: Single Family Residence
Materials
- Frame
- Foundation: Concrete Perimeter
- Roof: Shingle
Condition
- Year built: 2001
Utilities & green energy
- Sewer: Public Sewer
- Water: Public
- Utilities for property: for Gas Range, for Electric Oven, for Gas Dryer, Washer Hookup
Green energy
- Energy efficient items: Thermostat
Community & neighborhood
Security
- Security features: Security System
Community
- Community features: Public Transportation, Shopping, Pool, Tennis Court(s), Park, Walk/Jog Trails, Golf, Medical Facility, Laundromat, Bike Path, Conservation Area, Highway Access, House of Worship, Private School, Public School
Location
- Region: Lexington
- Subdivision: FOLLEN HILL
Other
Other facts
- Listing terms: Contract
- Road surface type: Paved
Price history
| Date | Event | Price |
|---|---|---|
| 8/8/2025 | Sold | $2,695,000$576/sqft |
Source: MLS PIN #73382230 Report a problem | ||
| 6/12/2025 | Pending sale | $2,695,000$576/sqft |
Source: | ||
| 6/12/2025 | Contingent | $2,695,000$576/sqft |
Source: MLS PIN #73382230 Report a problem | ||
| 5/29/2025 | Listed for sale | $2,695,000+408.5%$576/sqft |
Source: MLS PIN #73382230 Report a problem | ||
| 7/31/2000 | Sold | $530,000$113/sqft |
Source: Public Record Report a problem | ||
Public tax history
| Year | Property taxes | Tax assessment |
|---|---|---|
| 2025 | $28,459 +4% | $2,327,000 +4.2% |
| 2024 | $27,354 +6.8% | $2,233,000 +13.4% |
| 2023 | $25,610 +1.6% | $1,970,000 +7.8% |
Find assessor info on the county website
Neighborhood: 02421
Nearby schools
GreatSchools rating
- 9/10Bowman Elementary SchoolGrades: K-5Distance: 0.5 mi
- 9/10Jonas Clarke Middle SchoolGrades: 6-8Distance: 0.6 mi
- 10/10Lexington High SchoolGrades: 9-12Distance: 1.2 mi
Schools provided by the listing agent
- Elementary: Bowman
- Middle: Clarke
- High: Lhs
Source: MLS PIN. This data may not be complete. We recommend contacting the local school district to confirm school assignments for this home.
Get a cash offer in 3 minutes
Find out how much your home could sell for in as little as 3 minutes with a no-obligation cash offer.
Estimated market value$2,714,100
Get a cash offer in 3 minutes
Find out how much your home could sell for in as little as 3 minutes with a no-obligation cash offer.
Estimated market value
$2,714,100

