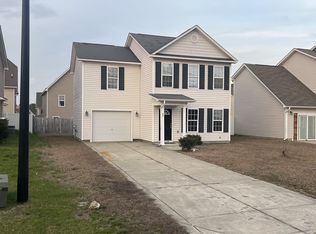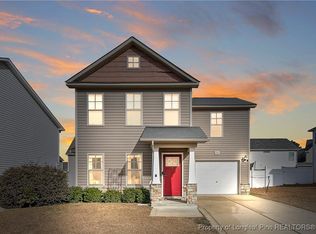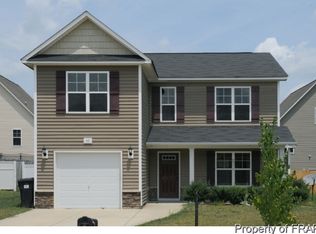This floor plan offers a open area between kitchen and the family room with fireplace, and kitchen with dining area. 2nd floor Master Bedroom with walk in closet, glamour bath with his and her sinks sinks, Garden tub & separate shower! The rear fenced yard is great place for family time. Fresh paint throughout home, along with carpet. **1 year home warranty with accepted offer**
This property is off market, which means it's not currently listed for sale or rent on Zillow. This may be different from what's available on other websites or public sources.


