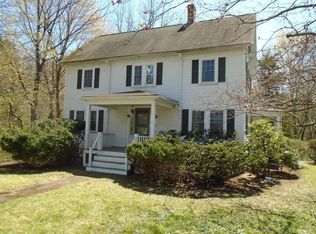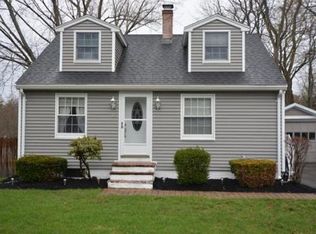Sold for $550,000
$550,000
63 Maple St, Middleton, MA 01949
2beds
1,209sqft
Single Family Residence
Built in 1963
0.37 Acres Lot
$646,900 Zestimate®
$455/sqft
$2,619 Estimated rent
Home value
$646,900
$615,000 - $679,000
$2,619/mo
Zestimate® history
Loading...
Owner options
Explore your selling options
What's special
Perfect home for starting out or downsizing. Situated on a private lot, this home offers a fireplace living room, kitchen with granite countertops and sliders to a deck for summer enjoyment, Hardwood floors throughout the first floor. The walk-out lower level has a family room and another room that could be used as an office. There is a full walk-up attic for expansion as the Title V is approved for a 3rd bedroom. Gas heat, one car garage, plenty of parking. Conveniently located. Come take a look.
Zillow last checked: 8 hours ago
Listing updated: June 21, 2023 at 10:56am
Listed by:
Rhonda Combe 781-706-0842,
Littlefield Real Estate 781-233-1401
Bought with:
Francisco Alonso
Dell Realty Inc.
Source: MLS PIN,MLS#: 73093570
Facts & features
Interior
Bedrooms & bathrooms
- Bedrooms: 2
- Bathrooms: 1
- Full bathrooms: 1
Primary bedroom
- Features: Closet, Flooring - Hardwood
- Level: First
- Area: 130
- Dimensions: 13 x 10
Bedroom 2
- Features: Closet, Flooring - Hardwood
- Level: First
- Area: 130
- Dimensions: 13 x 10
Bathroom 1
- Features: Bathroom - Full, Flooring - Stone/Ceramic Tile
- Level: First
Family room
- Features: Flooring - Wall to Wall Carpet, Recessed Lighting
- Level: Basement
- Area: 192
- Dimensions: 16 x 12
Kitchen
- Features: Flooring - Laminate, Countertops - Stone/Granite/Solid, Cabinets - Upgraded, Slider
- Level: First
- Area: 120
- Dimensions: 15 x 8
Living room
- Features: Flooring - Hardwood, Recessed Lighting
- Level: First
- Area: 195
- Dimensions: 15 x 13
Office
- Features: Flooring - Wall to Wall Carpet, Recessed Lighting
- Level: Basement
- Area: 135
- Dimensions: 15 x 9
Heating
- Baseboard, Natural Gas
Cooling
- None
Appliances
- Included: Gas Water Heater, Range, Microwave, Refrigerator
- Laundry: In Basement, Electric Dryer Hookup
Features
- Recessed Lighting, Home Office, Walk-up Attic
- Flooring: Wood, Carpet, Laminate, Flooring - Wall to Wall Carpet
- Basement: Finished,Walk-Out Access
- Number of fireplaces: 1
- Fireplace features: Living Room
Interior area
- Total structure area: 1,209
- Total interior livable area: 1,209 sqft
Property
Parking
- Total spaces: 4
- Parking features: Attached, Paved Drive, Off Street, Paved
- Attached garage spaces: 1
- Uncovered spaces: 3
Features
- Patio & porch: Deck
- Exterior features: Deck
Lot
- Size: 0.37 Acres
- Features: Wooded
Details
- Foundation area: 760
- Parcel number: 3787956
- Zoning: R1A
Construction
Type & style
- Home type: SingleFamily
- Architectural style: Cape
- Property subtype: Single Family Residence
Materials
- Frame
- Foundation: Concrete Perimeter
- Roof: Shingle
Condition
- Year built: 1963
Utilities & green energy
- Electric: Circuit Breakers
- Sewer: Private Sewer
- Water: Public
- Utilities for property: for Electric Range, for Electric Dryer
Community & neighborhood
Community
- Community features: Public Transportation, Shopping, Highway Access, Public School
Location
- Region: Middleton
Price history
| Date | Event | Price |
|---|---|---|
| 6/21/2023 | Sold | $550,000$455/sqft |
Source: MLS PIN #73093570 Report a problem | ||
| 3/30/2023 | Listed for sale | $550,000+77.4%$455/sqft |
Source: MLS PIN #73093570 Report a problem | ||
| 5/27/2010 | Sold | $310,000-2.8%$256/sqft |
Source: Public Record Report a problem | ||
| 4/5/2010 | Listed for sale | $319,000+6.3%$264/sqft |
Source: CENTURY 21 Commonwealth #71049105 Report a problem | ||
| 9/28/2007 | Sold | $300,000+3.4%$248/sqft |
Source: Public Record Report a problem | ||
Public tax history
| Year | Property taxes | Tax assessment |
|---|---|---|
| 2025 | $6,693 -6.8% | $562,900 -7.6% |
| 2024 | $7,179 +7% | $608,900 +16.8% |
| 2023 | $6,712 | $521,500 |
Find assessor info on the county website
Neighborhood: 01949
Nearby schools
GreatSchools rating
- 7/10Howe-Manning Elementary SchoolGrades: PK,3-6Distance: 0.4 mi
- 5/10Masconomet Regional Middle SchoolGrades: 7-8Distance: 2.8 mi
- 9/10Masconomet Regional High SchoolGrades: 9-12Distance: 2.8 mi
Get a cash offer in 3 minutes
Find out how much your home could sell for in as little as 3 minutes with a no-obligation cash offer.
Estimated market value$646,900
Get a cash offer in 3 minutes
Find out how much your home could sell for in as little as 3 minutes with a no-obligation cash offer.
Estimated market value
$646,900

