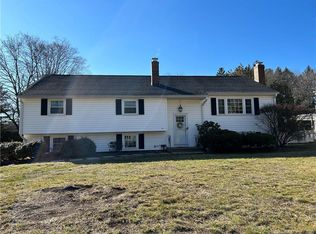Sold for $360,000
$360,000
63 Marilyn Road, South Windsor, CT 06074
3beds
1,200sqft
Single Family Residence
Built in 1960
0.49 Acres Lot
$367,600 Zestimate®
$300/sqft
$2,710 Estimated rent
Home value
$367,600
$349,000 - $386,000
$2,710/mo
Zestimate® history
Loading...
Owner options
Explore your selling options
What's special
A warm welcome to a charming home in a highly desired location! Step into this inviting and well-maintained home that offers both character and modern comforts. From the moment you enter, you'll notice a spacious eat-in kitchen, genuine wood cabinetry, granite countertops, a double sink, and matching white Whirlpool appliances. A kitchen that offers direct access to the attached garage entry for added convenience. Throughout the home you'll find perfectly preserved and gleaming hardwood floors hidden under a carpet. Open concept, living and dining room is filled with natural light from oversized bay windows, creating a warm and welcoming space ideal for every day living and entertaining. The newly renovated primary bathroom and energy efficient thermopane windows further enhance the homes appeal and comfort. Step outside to your own tranquil retreat, featuring mature perennial gardens, flowering trees and a built-in sprinkler system for easy maintenance of your lawn! Enjoy westerly views from the private patio, a perfect setting for morning coffee or evening stargazing. Additional highlights include: Newer Roof, natural gas heat, ample natural light throughout, generous closet and storage space, a brand new electric panel installed on May 23, 2025, spacious unfinished basement with endless possibilities for expansion (think home, gym, playroom, office, or additional living space), CONTINUED... elevated lot with ideal grading for excellent water drainage during heavy rain or snow fall, and so much more! Did I mention location?! This home is just a short walk to Veterans Memorial Park (Spring Pond) and only minutes from Pleasant Valley Elementary School, The Promenade Shops at Evergreen Walk, Costco, Whole Foods, Buckland Hills Mall, golf courses, restaurants, fitness centers, and a variety of local shops, cafes, and bakeries. DO NOT MISS THIS OPPORTUNITY TO CALL THIS HOME YOURS! SCHEDULE YOUR TOUR TODAY!
Zillow last checked: 8 hours ago
Listing updated: September 26, 2025 at 08:54pm
Listed by:
Teresa Dudzikowski 203-233-3217,
Coldwell Banker Realty 860-231-2600
Bought with:
Paul Theriault, RES.0804900
Berkshire Hathaway NE Prop.
Source: Smart MLS,MLS#: 24115838
Facts & features
Interior
Bedrooms & bathrooms
- Bedrooms: 3
- Bathrooms: 2
- Full bathrooms: 2
Primary bedroom
- Features: Bedroom Suite, Ceiling Fan(s), Full Bath, Stall Shower, Hardwood Floor
- Level: Main
- Area: 152.95 Square Feet
- Dimensions: 11.5 x 13.3
Bedroom
- Features: Ceiling Fan(s), Wall/Wall Carpet, Hardwood Floor
- Level: Main
- Area: 111.6 Square Feet
- Dimensions: 9 x 12.4
Bedroom
- Features: Wall/Wall Carpet, Hardwood Floor
- Level: Main
- Area: 108 Square Feet
- Dimensions: 9 x 12
Dining room
- Features: Bay/Bow Window, Combination Liv/Din Rm, Wall/Wall Carpet, Hardwood Floor
- Level: Main
- Area: 133.95 Square Feet
- Dimensions: 11.4 x 11.75
Kitchen
- Features: Ceiling Fan(s), Granite Counters, Eating Space, Vinyl Floor
- Level: Main
- Area: 133.38 Square Feet
- Dimensions: 11.7 x 11.4
Living room
- Features: Bay/Bow Window, Combination Liv/Din Rm, Wall/Wall Carpet, Hardwood Floor
- Level: Main
- Area: 228 Square Feet
- Dimensions: 11.4 x 20
Other
- Features: Concrete Floor
- Level: Lower
- Area: 1084.16 Square Feet
- Dimensions: 22.4 x 48.4
Heating
- Hot Water, Natural Gas
Cooling
- Ceiling Fan(s)
Appliances
- Included: Oven/Range, Microwave, Refrigerator, Washer, Dryer, Gas Water Heater, Water Heater
- Laundry: Lower Level
Features
- Windows: Thermopane Windows
- Basement: Full,Unfinished,Storage Space,Hatchway Access,Interior Entry,Concrete
- Attic: Storage,Walk-up
- Has fireplace: No
Interior area
- Total structure area: 1,200
- Total interior livable area: 1,200 sqft
- Finished area above ground: 1,200
Property
Parking
- Total spaces: 1
- Parking features: Attached
- Attached garage spaces: 1
Features
- Patio & porch: Patio
- Exterior features: Rain Gutters, Underground Sprinkler
Lot
- Size: 0.49 Acres
- Features: Corner Lot, Wooded, Level, Sloped, Landscaped
Details
- Parcel number: 707959
- Zoning: A20
Construction
Type & style
- Home type: SingleFamily
- Architectural style: Ranch
- Property subtype: Single Family Residence
Materials
- Aluminum Siding
- Foundation: Concrete Perimeter
- Roof: Asphalt
Condition
- New construction: No
- Year built: 1960
Utilities & green energy
- Sewer: Septic Tank
- Water: Public
Green energy
- Energy efficient items: Windows
Community & neighborhood
Community
- Community features: Golf, Health Club, Medical Facilities, Paddle Tennis, Park, Pool, Shopping/Mall, Tennis Court(s)
Location
- Region: South Windsor
- Subdivision: Pleasant Valley
Price history
| Date | Event | Price |
|---|---|---|
| 9/25/2025 | Sold | $360,000+0%$300/sqft |
Source: | ||
| 9/11/2025 | Pending sale | $359,900$300/sqft |
Source: | ||
| 7/31/2025 | Listed for sale | $359,900$300/sqft |
Source: | ||
Public tax history
| Year | Property taxes | Tax assessment |
|---|---|---|
| 2025 | $6,570 +3.3% | $184,500 |
| 2024 | $6,358 +4% | $184,500 |
| 2023 | $6,114 +19.1% | $184,500 +39.4% |
Find assessor info on the county website
Neighborhood: 06074
Nearby schools
GreatSchools rating
- 8/10Pleasant Valley SchoolGrades: K-5Distance: 1 mi
- 7/10Timothy Edwards SchoolGrades: 6-8Distance: 3.5 mi
- 10/10South Windsor High SchoolGrades: 9-12Distance: 2.3 mi
Schools provided by the listing agent
- Elementary: Pleasant Valley
- Middle: Edwards
- High: South Windsor
Source: Smart MLS. This data may not be complete. We recommend contacting the local school district to confirm school assignments for this home.

Get pre-qualified for a loan
At Zillow Home Loans, we can pre-qualify you in as little as 5 minutes with no impact to your credit score.An equal housing lender. NMLS #10287.
