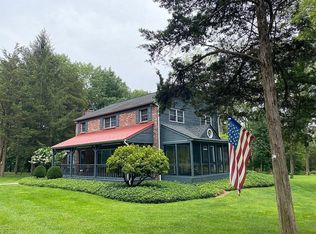Tucked away on over 10 acres is your own private oasis.~ This spectacular home has amazing views of the property from every angle and river views from the deck.~ As you drive down the private driveway to the home you immediately feel a sense of tranquility and peacefulness. Circular driveway leads you to the front door.~ As you enter through the front door there~s a stunning view of the picturesque landscape.~ Great room with hardwood floors, fireplace, and wet bar.~ Just off the great room is the Chef~s kitchen featuring prep sink, butler area, granite countertops, wolf range, thermador ovens, sub zero refrigerator and large eat in dining area with fireplace.~ First floor master with fireplace, access to the rear deck and master bathroom with stall shower, double sinks, heated floors, and towel rack.~ Office, game room and powder room finishes off this floor.~ Lower level features 3 additional spacious bedrooms, fabulous full bathroom with stall shower and bench, heated floors and a Jack and Jill bathroom.~ Third bedroom features a propane fireplace and ceramic tile flooring. Large family room with propane fireplace and wet bar area with beverage refrigerator.~ Finishing off the lower level is the laundry area with half bath, bonus room/storage area and wood shop area.~ Outside is a beautiful pool with a waterfall feature, ponds, hot tub, fire pit and expansive decking. ~~Fantastic 3 car barn with heat, water and large loft area with hardwood flooring and attic storage.~ Alongside the barn is a carport for additional storage.~ Feel like you are on vacation all year long and watch the seasons change before your eyes. Yes you can have it all!!!~ Make your appointment today to see this stunning home.~~
This property is off market, which means it's not currently listed for sale or rent on Zillow. This may be different from what's available on other websites or public sources.

