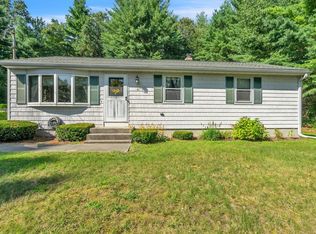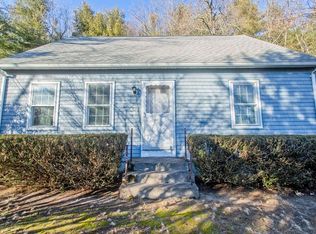Sold for $450,000 on 10/08/25
$450,000
63 Mount Dumplin Rd, Palmer, MA 01069
3beds
1,605sqft
Single Family Residence
Built in 1984
15.09 Acres Lot
$-- Zestimate®
$280/sqft
$1,864 Estimated rent
Home value
Not available
Estimated sales range
Not available
$1,864/mo
Zestimate® history
Loading...
Owner options
Explore your selling options
What's special
HIGHEST & BEST OFFERS BY 3:00, 8/29/25 Meticulously maintained tri-level home on 15 private acres. One owner, 7 room, 3 bedrooms, and 1.5 baths. This house abounds with closet and storage space. Enter into the foyer of the first level. There is a large front to back family/bonus room along with an office/guestroom and 1/2 bath. The second floor has a light-filled living room with hardwood floors, built-in bookcases with a beautiful picture window.The kitchen has custom cabinets and has been updated with granite countertops and ceramic tile flooring, Also, newer stainless steel appliances. The adjoining dining area has sliders leading out to a very large front to back deck with stairs to the front and back yards. The deck is equipped with a remote awning as are all of the windows on the front of the house. The primary bedroom has it's own private entrance to the bathroom, and there are two more generous sized bedrooms on this floor. New septic system 2023, many more updates
Zillow last checked: 8 hours ago
Listing updated: October 09, 2025 at 08:22am
Listed by:
The Neilsen Team 413-675-5117,
The Neilsen Team 413-313-4465
Bought with:
Lori Kroh
Century 21 AllPoints Realty
Source: MLS PIN,MLS#: 73405329
Facts & features
Interior
Bedrooms & bathrooms
- Bedrooms: 3
- Bathrooms: 2
- Full bathrooms: 1
- 1/2 bathrooms: 1
Primary bedroom
- Level: Third
Bedroom 2
- Level: Third
Bedroom 3
- Level: Third
Bathroom 1
- Features: Bathroom - Half
- Level: First
Bathroom 2
- Level: Third
Dining room
- Features: Crown Molding
- Level: Second
Family room
- Features: Ceiling Fan(s), Flooring - Wall to Wall Carpet, Window(s) - Bay/Bow/Box
- Level: First
Kitchen
- Features: Closet/Cabinets - Custom Built, Flooring - Hardwood, Countertops - Stone/Granite/Solid, Stainless Steel Appliances
- Level: Second
Living room
- Features: Closet, Flooring - Hardwood
- Level: Second
Office
- Features: Bathroom - Half, Ceiling Fan(s), Closet
- Level: First
Heating
- Forced Air, Oil
Cooling
- Central Air
Appliances
- Laundry: Electric Dryer Hookup
Features
- Bathroom - Half, Ceiling Fan(s), Closet, Home Office, Internet Available - Unknown
- Flooring: Wood, Tile, Laminate
- Basement: Partial,Bulkhead,Concrete
- Has fireplace: No
Interior area
- Total structure area: 1,605
- Total interior livable area: 1,605 sqft
- Finished area above ground: 1,605
Property
Parking
- Total spaces: 7
- Parking features: Detached, Garage Door Opener, Off Street
- Garage spaces: 3
- Uncovered spaces: 4
Features
- Levels: Multi/Split
- Patio & porch: Deck
- Exterior features: Deck, Storage
Lot
- Size: 15.09 Acres
- Features: Wooded
Details
- Parcel number: PALMM18B34
- Zoning: RR
Construction
Type & style
- Home type: SingleFamily
- Property subtype: Single Family Residence
Materials
- Frame
- Foundation: Concrete Perimeter
- Roof: Shingle
Condition
- Year built: 1984
Utilities & green energy
- Sewer: Private Sewer
- Water: Public
- Utilities for property: for Electric Range, for Electric Dryer
Community & neighborhood
Community
- Community features: Shopping, Medical Facility
Location
- Region: Palmer
Price history
| Date | Event | Price |
|---|---|---|
| 10/8/2025 | Sold | $450,000+5.9%$280/sqft |
Source: MLS PIN #73405329 Report a problem | ||
| 9/2/2025 | Contingent | $425,000$265/sqft |
Source: MLS PIN #73405329 Report a problem | ||
| 8/25/2025 | Price change | $425,000-5.6%$265/sqft |
Source: MLS PIN #73405329 Report a problem | ||
| 8/22/2025 | Listed for sale | $450,000$280/sqft |
Source: MLS PIN #73405329 Report a problem | ||
| 8/15/2025 | Contingent | $450,000$280/sqft |
Source: MLS PIN #73405329 Report a problem | ||
Public tax history
| Year | Property taxes | Tax assessment |
|---|---|---|
| 2025 | $5,932 +9.1% | $324,500 +11.5% |
| 2024 | $5,435 +2.5% | $291,100 +6.7% |
| 2023 | $5,305 +2.9% | $272,900 +13.2% |
Find assessor info on the county website
Neighborhood: 01069
Nearby schools
GreatSchools rating
- 4/10Old Mill Pond Elementary SchoolGrades: PK-5Distance: 0.8 mi
- 5/10Palmer High SchoolGrades: 6-12Distance: 0.7 mi

Get pre-qualified for a loan
At Zillow Home Loans, we can pre-qualify you in as little as 5 minutes with no impact to your credit score.An equal housing lender. NMLS #10287.

