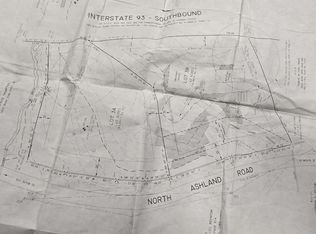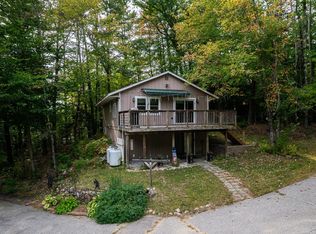Closed
Listed by:
Merle DeWitt,
BHHS Verani Concord Cell:603-496-4272
Bought with: Badger Peabody & Smith Realty/Plymouth
$440,000
63 N Ashland Road, Ashland, NH 03217
3beds
1,412sqft
Ranch
Built in 1973
4.3 Acres Lot
$468,300 Zestimate®
$312/sqft
$2,538 Estimated rent
Home value
$468,300
$407,000 - $543,000
$2,538/mo
Zestimate® history
Loading...
Owner options
Explore your selling options
What's special
If you are looking for water frontage, mountain views, and quick access to golfing, hiking, biking, and skiing, here is the home for you! Conveniently located within a few miles of Exit 24, this 3 bedroom, 1-3/4 bathroom home has everything you need. The mature wooded landscape provides privacy, shade and a sense of living with nature. When you enter your home, you will enjoy the spacious feeling of the open living/dining room area. The windows and large sliding glass door allow in the beautiful view and natural lighting. Step onto the wrap-around deck from the kitchen, living room, or the first floor primary bedroom and soak in the soothing sound of the Pemigewasset River, and the sight of the distance mountains. The first floor also features a large second bedroom and a full bathroom. If you need more space, then venture to the lower level where you will find a third (and equally as large) bedroom, a sizeable utility/craft room, 3/4 bathroom, laundry room, and plenty of space for storage, including a 2-car attached garage. After providing decades of family memories, this weekend get away or year around property, is ready to begin its next chapter. NOTE: The grade to the river is steep! There are remnants of a former staircase, which would need to be rebuilt. Please do not transverse the hillside while viewing this amazing home!
Zillow last checked: 8 hours ago
Listing updated: July 15, 2024 at 09:43am
Listed by:
Merle DeWitt,
BHHS Verani Concord Cell:603-496-4272
Bought with:
Karen Walsh
Badger Peabody & Smith Realty/Plymouth
Source: PrimeMLS,MLS#: 4997957
Facts & features
Interior
Bedrooms & bathrooms
- Bedrooms: 3
- Bathrooms: 2
- Full bathrooms: 1
- 3/4 bathrooms: 1
Heating
- Oil, Baseboard, Hot Water
Cooling
- None
Appliances
- Included: Dryer, Electric Range, Washer, Water Heater off Boiler
- Laundry: In Basement
Features
- Dining Area, Indoor Storage
- Flooring: Carpet, Hardwood
- Basement: Concrete,Concrete Floor,Daylight,Full,Partially Finished,Interior Stairs,Storage Space,Walkout,Interior Access,Exterior Entry,Interior Entry
- Attic: Pull Down Stairs
- Fireplace features: Wood Stove Hook-up
Interior area
- Total structure area: 2,256
- Total interior livable area: 1,412 sqft
- Finished area above ground: 1,268
- Finished area below ground: 144
Property
Parking
- Total spaces: 6
- Parking features: Paved, Driveway, Garage, Off Street, Parking Spaces 6+, Covered, Attached
- Garage spaces: 2
- Has uncovered spaces: Yes
Accessibility
- Accessibility features: 1st Floor Bedroom, 1st Floor Full Bathroom, 1st Floor Hrd Surfce Flr, Hard Surface Flooring, Paved Parking
Features
- Levels: Two,Walkout Lower Level,Split Level
- Stories: 2
- Exterior features: Deck, Garden, Natural Shade
- Has view: Yes
- View description: Water, Mountain(s)
- Has water view: Yes
- Water view: Water
- Waterfront features: River Front, Waterfront
- Body of water: Pemigewasset River
- Frontage length: Water frontage: 800,Road frontage: 1040
Lot
- Size: 4.30 Acres
- Features: Country Setting, Secluded, Steep Slope, Wooded, Near Golf Course, Near Skiing, Rural
Details
- Parcel number: ASHNM5B1L4
- Zoning description: Residential
Construction
Type & style
- Home type: SingleFamily
- Architectural style: Raised Ranch
- Property subtype: Ranch
Materials
- Wood Frame
- Foundation: Concrete, Poured Concrete
- Roof: Standing Seam
Condition
- New construction: No
- Year built: 1973
Utilities & green energy
- Electric: Circuit Breakers
- Sewer: 1000 Gallon, Private Sewer, Pump Up, Septic Tank
- Utilities for property: Phone, Cable
Community & neighborhood
Location
- Region: Ashland
Other
Other facts
- Road surface type: Paved
Price history
| Date | Event | Price |
|---|---|---|
| 7/15/2024 | Sold | $440,000-11.8%$312/sqft |
Source: | ||
| 6/10/2024 | Pending sale | $499,000$353/sqft |
Source: | ||
| 6/10/2024 | Contingent | $499,000$353/sqft |
Source: | ||
| 6/1/2024 | Price change | $499,000-14.7%$353/sqft |
Source: | ||
| 5/30/2024 | Listed for sale | $585,000+550%$414/sqft |
Source: | ||
Public tax history
| Year | Property taxes | Tax assessment |
|---|---|---|
| 2024 | $5,476 | $192,610 |
| 2023 | $5,476 | $192,610 |
| 2022 | $5,476 | $192,610 -2.4% |
Find assessor info on the county website
Neighborhood: 03217
Nearby schools
GreatSchools rating
- 6/10Ashland Elementary SchoolGrades: K-8Distance: 1.4 mi
- 5/10Plymouth Regional High SchoolGrades: 9-12Distance: 4.3 mi
Schools provided by the listing agent
- Elementary: Ashland Elementary
- Middle: Ashland Elementary School
- High: Plymouth Regional High School
- District: SAU 2 and 48
Source: PrimeMLS. This data may not be complete. We recommend contacting the local school district to confirm school assignments for this home.

Get pre-qualified for a loan
At Zillow Home Loans, we can pre-qualify you in as little as 5 minutes with no impact to your credit score.An equal housing lender. NMLS #10287.

