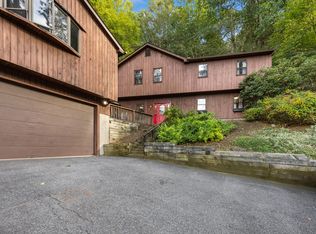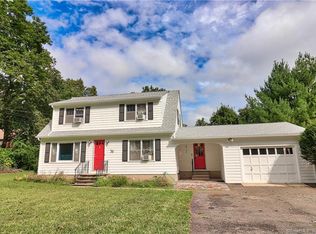Sold for $375,000
$375,000
63 Pine Hill Road, Thomaston, CT 06787
4beds
1,720sqft
Single Family Residence
Built in 1980
0.46 Acres Lot
$384,300 Zestimate®
$218/sqft
$2,851 Estimated rent
Home value
$384,300
$323,000 - $457,000
$2,851/mo
Zestimate® history
Loading...
Owner options
Explore your selling options
What's special
Sleek Smart Home with Modern Amenities & Abundant Privacy that blends modern comfort with cutting-edge technology. Located in the charming town of Thomaston, this 4-bedroom, 2-bathroom home offers an exceptional living experience, ideal for those who value convenience, efficiency, and privacy. Smart Stay connected and in control with this home's innovative smart features. Enjoy seamless temperature control with a new central air system and dual-source heating; choose between natural gas or heat pump, all adjustable from your smartphone. Other smart amenities include the garage door opener, an all-in-one light/fan/speaker system in the main-level bathroom, and the washer/dryer. Step into the open concept living area where natural light floods the space. The living room features access to a private balcony, perfect for morning coffee or evening relaxation. The adjacent dining area leads to the deck, providing additional space for entertaining and outdoor enjoyment. Prepare meals in a beautifully updated kitchen featuring new appliances, quartz countertops, soft-close cabinets with ample storage, plus a pantry! The recessed LED lighting adds a sleek and energy-efficient touch throughout the home. The lower level of this home offers versatile space with a 3rd heat option, perfect for homeowners seeking ultimate flexibility and comfort. Whether you're working from home, setting up a gym, or creating a recreational area, the lower level can adapt to your lifestyle. Inside the owner's suite, discover a huge walk-in closet, full bathroom, and convenient laundry. The garage features a newly epoxied floor that's so pristine you won't want to park in it! Nestled in a private setting, this home offers tranquility while remaining just a short drive from the convenience of Route 8. Nature lovers will appreciate the nearby Black Rock State Forest, offering endless opportunities for outdoor activities, from hiking to picnicking.
Zillow last checked: 8 hours ago
Listing updated: August 19, 2025 at 11:27am
Listed by:
Lorrie Maiorano 203-915-3217,
Calcagni Real Estate 203-458-1821
Bought with:
Jessica Edward, RES. 0829445
YellowBrick Real Estate LLC
Source: Smart MLS,MLS#: 24111551
Facts & features
Interior
Bedrooms & bathrooms
- Bedrooms: 4
- Bathrooms: 2
- Full bathrooms: 2
Primary bedroom
- Features: Bedroom Suite, Full Bath, Walk-In Closet(s)
- Level: Lower
- Area: 169.5 Square Feet
- Dimensions: 11.3 x 15
Bedroom
- Level: Main
- Area: 184.37 Square Feet
- Dimensions: 10.3 x 17.9
Bedroom
- Level: Main
- Area: 185.73 Square Feet
- Dimensions: 15.1 x 12.3
Bedroom
- Level: Lower
- Area: 126.65 Square Feet
- Dimensions: 11.4 x 11.11
Bathroom
- Features: Remodeled
- Level: Main
- Area: 50.48 Square Feet
- Dimensions: 7.11 x 7.1
Dining room
- Features: French Doors
- Level: Main
- Area: 104.65 Square Feet
- Dimensions: 11.5 x 9.1
Kitchen
- Features: Remodeled, Quartz Counters, Kitchen Island
- Level: Main
- Area: 109.25 Square Feet
- Dimensions: 11.5 x 9.5
Living room
- Features: Balcony/Deck
- Level: Main
- Area: 384.67 Square Feet
- Dimensions: 14.3 x 26.9
Heating
- Baseboard, Heat Pump, Forced Air, Natural Gas
Cooling
- Central Air
Appliances
- Included: Oven/Range, Microwave, Refrigerator, Dishwasher, Disposal, Washer, Dryer, Electric Water Heater, Water Heater
- Laundry: Lower Level
Features
- Open Floorplan, Smart Thermostat
- Doors: French Doors
- Basement: Full,Garage Access,Liveable Space
- Attic: Storage,Access Via Hatch
- Has fireplace: No
Interior area
- Total structure area: 1,720
- Total interior livable area: 1,720 sqft
- Finished area above ground: 1,720
Property
Parking
- Total spaces: 4
- Parking features: Attached, Paved, Driveway, Garage Door Opener, Private
- Attached garage spaces: 1
- Has uncovered spaces: Yes
Features
- Patio & porch: Deck
- Exterior features: Balcony
Lot
- Size: 0.46 Acres
- Features: Sloped
Details
- Parcel number: 878513
- Zoning: RA15
Construction
Type & style
- Home type: SingleFamily
- Architectural style: Ranch
- Property subtype: Single Family Residence
Materials
- Vinyl Siding
- Foundation: Concrete Perimeter, Raised
- Roof: Asphalt
Condition
- New construction: No
- Year built: 1980
Utilities & green energy
- Sewer: Public Sewer
- Water: Public
- Utilities for property: Cable Available
Community & neighborhood
Location
- Region: Thomaston
Price history
| Date | Event | Price |
|---|---|---|
| 8/19/2025 | Sold | $375,000+3.6%$218/sqft |
Source: | ||
| 8/19/2025 | Pending sale | $362,000$210/sqft |
Source: | ||
| 7/23/2025 | Listed for sale | $362,000+39.2%$210/sqft |
Source: | ||
| 1/19/2023 | Sold | $260,000-3.7%$151/sqft |
Source: | ||
| 11/18/2022 | Listed for sale | $270,000-3.2%$157/sqft |
Source: | ||
Public tax history
| Year | Property taxes | Tax assessment |
|---|---|---|
| 2025 | $4,632 +4.2% | $129,360 |
| 2024 | $4,445 +2.2% | $129,360 |
| 2023 | $4,350 +7.3% | $129,360 +2.4% |
Find assessor info on the county website
Neighborhood: 06787
Nearby schools
GreatSchools rating
- 4/10Black Rock SchoolGrades: PK-3Distance: 0.5 mi
- 8/10Thomaston High SchoolGrades: 7-12Distance: 0.7 mi
- 4/10Thomaston Center SchoolGrades: 4-6Distance: 1.2 mi
Schools provided by the listing agent
- Elementary: Black Rock
- High: Thomaston
Source: Smart MLS. This data may not be complete. We recommend contacting the local school district to confirm school assignments for this home.
Get pre-qualified for a loan
At Zillow Home Loans, we can pre-qualify you in as little as 5 minutes with no impact to your credit score.An equal housing lender. NMLS #10287.
Sell for more on Zillow
Get a Zillow Showcase℠ listing at no additional cost and you could sell for .
$384,300
2% more+$7,686
With Zillow Showcase(estimated)$391,986

