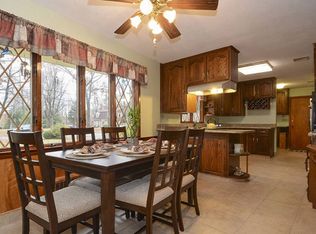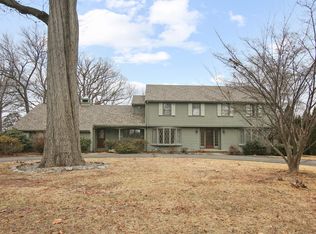Sold for $525,000 on 01/05/24
$525,000
63 Robeth Lane, Wethersfield, CT 06109
3beds
2,379sqft
Single Family Residence
Built in 1971
0.72 Acres Lot
$611,600 Zestimate®
$221/sqft
$3,676 Estimated rent
Home value
$611,600
$581,000 - $648,000
$3,676/mo
Zestimate® history
Loading...
Owner options
Explore your selling options
What's special
Sophisticated custom-built Mid-Century Ranch on lovely Robeth Lane offering a center green in front and open space bordering the back yard. This amazing yard and setting do not come along often! Not your typical ranch, enter through the foyer to a spectacular view of the back yard and fields. The sunken living room and dining room offer an open floor concept. There is an updated kitchen with sliders to the sunroom and composite deck. The den/family room has a brick fireplace adding to the cozy feel. Three good size bedrooms; the Primary is in the rear giving privacy with an ensuite bath and walk in closet. The front bedroom has a half bath ensuite. The laundry is conveniently located on the main level. This home has beautifully maintained hardwood floors throughout, brand new windows 2023, Central Air, Security System, Private Yard, Professionally Landscaped, Full basement partially finished - perfect for expansion to a large recreation room, if desired, with a rough-in bathroom.
Zillow last checked: 8 hours ago
Listing updated: January 05, 2024 at 12:56pm
Listed by:
Renee Autorino 860-250-5845,
Coldwell Banker Realty 860-231-2600
Bought with:
Robert D. Lang, REB.0758641
William Raveis Real Estate
Source: Smart MLS,MLS#: 170610096
Facts & features
Interior
Bedrooms & bathrooms
- Bedrooms: 3
- Bathrooms: 3
- Full bathrooms: 2
- 1/2 bathrooms: 1
Primary bedroom
- Features: Full Bath, Stall Shower, Walk-In Closet(s), Hardwood Floor
- Level: Main
- Area: 201.72 Square Feet
- Dimensions: 12.3 x 16.4
Bedroom
- Features: Hardwood Floor
- Level: Main
- Area: 149.94 Square Feet
- Dimensions: 11.9 x 12.6
Bedroom
- Features: Half Bath, Hardwood Floor
- Level: Main
- Area: 183.32 Square Feet
- Dimensions: 11.11 x 16.5
Bathroom
- Features: Tub w/Shower, Tile Floor
- Level: Main
Dining room
- Features: Combination Liv/Din Rm, Hardwood Floor
- Level: Main
- Area: 136.49 Square Feet
- Dimensions: 10.11 x 13.5
Family room
- Features: Fireplace, Hardwood Floor
- Level: Main
- Area: 249.26 Square Feet
- Dimensions: 12.1 x 20.6
Kitchen
- Features: Breakfast Bar, Ceiling Fan(s), Dining Area, Sliders
- Level: Main
- Area: 239.12 Square Feet
- Dimensions: 9.8 x 24.4
Living room
- Features: Sunken, Hardwood Floor
- Level: Main
- Area: 271.35 Square Feet
- Dimensions: 13.5 x 20.1
Office
- Features: Bookcases, Wall/Wall Carpet
- Level: Lower
Sun room
- Features: Balcony/Deck, Sliders, Tile Floor
- Level: Main
- Area: 179.2 Square Feet
- Dimensions: 11.2 x 16
Heating
- Baseboard, Electric, Gas In Street
Cooling
- Central Air
Appliances
- Included: Electric Range, Refrigerator, Dishwasher, Disposal, Washer, Dryer, Water Heater
- Laundry: Main Level
Features
- Open Floorplan, Smart Thermostat
- Windows: Thermopane Windows
- Basement: Full,Partially Finished,Interior Entry
- Number of fireplaces: 1
Interior area
- Total structure area: 2,379
- Total interior livable area: 2,379 sqft
- Finished area above ground: 1,939
- Finished area below ground: 440
Property
Parking
- Total spaces: 2
- Parking features: Attached, Garage Door Opener, Private, Circular Driveway, Paved
- Attached garage spaces: 2
- Has uncovered spaces: Yes
Features
- Patio & porch: Deck, Porch
Lot
- Size: 0.72 Acres
- Features: Dry, Borders Open Space, Level, Wooded, Landscaped
Details
- Parcel number: 765197
- Zoning: AA
Construction
Type & style
- Home type: SingleFamily
- Architectural style: Ranch
- Property subtype: Single Family Residence
Materials
- Vinyl Siding
- Foundation: Concrete Perimeter
- Roof: Asphalt
Condition
- New construction: No
- Year built: 1971
Utilities & green energy
- Sewer: Public Sewer
- Water: Public
- Utilities for property: Cable Available
Green energy
- Energy efficient items: Windows
Community & neighborhood
Security
- Security features: Security System
Community
- Community features: Basketball Court, Golf, Lake, Library, Park, Private School(s), Shopping/Mall, Tennis Court(s)
Location
- Region: Wethersfield
HOA & financial
HOA
- Has HOA: No
Price history
| Date | Event | Price |
|---|---|---|
| 1/5/2024 | Sold | $525,000+11.9%$221/sqft |
Source: | ||
| 12/16/2023 | Pending sale | $469,000$197/sqft |
Source: | ||
| 11/25/2023 | Contingent | $469,000$197/sqft |
Source: | ||
| 11/17/2023 | Listed for sale | $469,000$197/sqft |
Source: | ||
Public tax history
| Year | Property taxes | Tax assessment |
|---|---|---|
| 2025 | $14,850 +58.5% | $360,270 +66.2% |
| 2024 | $9,369 +3.4% | $216,780 |
| 2023 | $9,057 +1.7% | $216,780 |
Find assessor info on the county website
Neighborhood: 06109
Nearby schools
GreatSchools rating
- 5/10Samuel B. Webb Elementary SchoolGrades: PK-6Distance: 1.3 mi
- 6/10Silas Deane Middle SchoolGrades: 7-8Distance: 2.5 mi
- 7/10Wethersfield High SchoolGrades: 9-12Distance: 2.2 mi
Schools provided by the listing agent
- Elementary: Highcrest
- High: Wethersfield
Source: Smart MLS. This data may not be complete. We recommend contacting the local school district to confirm school assignments for this home.

Get pre-qualified for a loan
At Zillow Home Loans, we can pre-qualify you in as little as 5 minutes with no impact to your credit score.An equal housing lender. NMLS #10287.
Sell for more on Zillow
Get a free Zillow Showcase℠ listing and you could sell for .
$611,600
2% more+ $12,232
With Zillow Showcase(estimated)
$623,832
