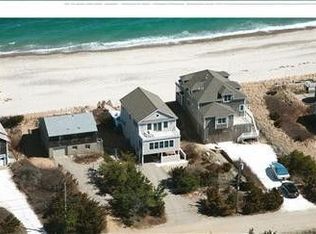Direct Oceanfront home on Spring Hill Private Beach!!! This 2 Bedroom 2 Bath sunlit year-round oceanfront home with an open floor plan includes high-quality beadboard, cathedral ceilings, and wood floors throughout the main level. The living area is surrounded by extra-length windows to enhance the view & is open to the dining area with a raised, wood-burning fireplace. The fully applianced kitchen includes Stainless appliances and a granite-topped center island. This level also includes two bedrooms and a full bath. The beautifully crafted spiral staircase leads to the walk-out lower level with tile floor & full tile bath, additional living space. It includes a stacked, washer & dryer, door to the outdoor shower, and direct access to the 1 car garage. Fabulous wrap-around deck with stairs leading to the beach. The spectacular views of Cape Cod Bay and stunning sunsets from this beach house are breathtaking!
This property is off market, which means it's not currently listed for sale or rent on Zillow. This may be different from what's available on other websites or public sources.
