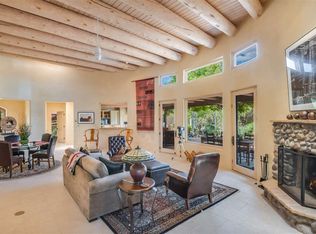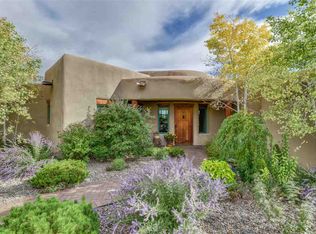Sold
Price Unknown
63 Thundercloud Rd, Santa Fe, NM 87506
3beds
2,846sqft
Single Family Residence
Built in 2016
1.93 Acres Lot
$1,475,200 Zestimate®
$--/sqft
$6,996 Estimated rent
Home value
$1,475,200
$1.31M - $1.65M
$6,996/mo
Zestimate® history
Loading...
Owner options
Explore your selling options
What's special
This contemporary Pueblo-style 3-bedroom residence located on nearly 2 acres in Las Campanas offers both elegant design and a setting selected to maximize the views and privacy. Built in 2016, the single level floorpan is ideal with two guest suites and an office opposite the house from a generous primary bedroom. The main living area is replete with 15-foot ceilings and nearly floor-to-ceiling glass doors that frame the dynamic panorama of the Sangre de Cristo Mountains. When the doors are pocketed fully into the wall, the dramatic, open concept living/dining/kitchen area flows seamlessly into a large portal and beautifully planted walled courtyard. This is a house built to enjoy a perfect summer evening. The sleek and modern kitchen includes an ample walk-in pantry, Jenn-Aire stainless steel appliances, a 6-burner gas cooktop and a bar level eat-in counter. The airy master bedroom suite captures mountain views to be enjoyed in a secluded sitting area with a raised hearth fireplace. The primary bathroom and closet are spacious and refined. With a 3-car garage, a private lot, no steps, a thoughtful floor plan and modern amenities, 63 Thundercloud lacks for nothing.
Zillow last checked: 8 hours ago
Listing updated: August 12, 2025 at 11:05am
Listed by:
Neil D. Lyon 505-660-8600,
Sotheby's Int. RE/Grant
Bought with:
Tom Abrams, 36244
Santa Fe Properties/Washington
Source: SFARMLS,MLS#: 202501805 Originating MLS: Santa Fe Association of REALTORS
Originating MLS: Santa Fe Association of REALTORS
Facts & features
Interior
Bedrooms & bathrooms
- Bedrooms: 3
- Bathrooms: 4
- Full bathrooms: 2
- 3/4 bathrooms: 1
- 1/2 bathrooms: 1
Heating
- Forced Air, Natural Gas, Radiant Floor
Cooling
- Central Air, Refrigerated
Appliances
- Included: Dryer, Dishwasher, Gas Cooktop, Disposal, Gas Water Heater, Microwave, Oven, Range, Refrigerator, Water Softener, Water Heater, Washer
Features
- No Interior Steps
- Flooring: Carpet, Tile
- Windows: Insulated Windows
- Has basement: No
- Number of fireplaces: 2
- Fireplace features: Gas
Interior area
- Total structure area: 2,846
- Total interior livable area: 2,846 sqft
Property
Parking
- Total spaces: 6
- Parking features: Attached, Garage
- Attached garage spaces: 3
Accessibility
- Accessibility features: Not ADA Compliant
Features
- Levels: One
- Stories: 1
- Pool features: None
Lot
- Size: 1.93 Acres
- Features: Drip Irrigation/Bubblers
Details
- Parcel number: 950000078
- Special conditions: Standard
- Other equipment: Irrigation Equipment
Construction
Type & style
- Home type: SingleFamily
- Architectural style: Contemporary,Pueblo
- Property subtype: Single Family Residence
Materials
- Frame, Stucco
- Foundation: Slab
- Roof: Flat,Tar/Gravel
Condition
- Year built: 2016
Details
- Builder name: Rachel Matthews
Utilities & green energy
- Sewer: Community/Coop Sewer
- Water: Community/Coop
- Utilities for property: High Speed Internet Available, Electricity Available
Green energy
- Water conservation: Low-Flow Fixtures
Community & neighborhood
Security
- Security features: Dead Bolt(s), Heat Detector, Smoke Detector(s)
Location
- Region: Santa Fe
HOA & financial
HOA
- Has HOA: Yes
- HOA fee: $351 monthly
- Amenities included: Gated, Trail(s), Cable TV
- Services included: Insurance, Other, See Remarks, Security, Taxes
Other
Other facts
- Listing terms: Cash,Conventional,1031 Exchange,New Loan
Price history
| Date | Event | Price |
|---|---|---|
| 8/8/2025 | Sold | -- |
Source: | ||
| 7/8/2025 | Pending sale | $1,465,000$515/sqft |
Source: | ||
| 6/20/2025 | Listed for sale | $1,465,000$515/sqft |
Source: | ||
| 3/24/2018 | Sold | -- |
Source: Agent Provided Report a problem | ||
Public tax history
| Year | Property taxes | Tax assessment |
|---|---|---|
| 2024 | $6,080 -0.1% | $869,219 +3% |
| 2023 | $6,086 +2.6% | $843,903 +3% |
| 2022 | $5,932 +2% | $819,324 +3% |
Find assessor info on the county website
Neighborhood: Las Campanas
Nearby schools
GreatSchools rating
- 8/10Gonzales Elementary SchoolGrades: K-8Distance: 5.9 mi
- NASanta Fe EngageGrades: 9-12Distance: 5.4 mi
Schools provided by the listing agent
- Elementary: Gonzales
- Middle: Gonzales
- High: Santa Fe
Source: SFARMLS. This data may not be complete. We recommend contacting the local school district to confirm school assignments for this home.
Get a cash offer in 3 minutes
Find out how much your home could sell for in as little as 3 minutes with a no-obligation cash offer.
Estimated market value$1,475,200
Get a cash offer in 3 minutes
Find out how much your home could sell for in as little as 3 minutes with a no-obligation cash offer.
Estimated market value
$1,475,200

