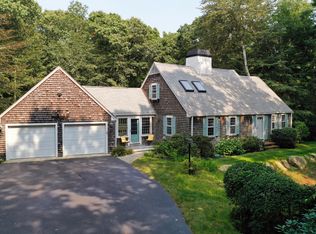Sold for $1,065,000
$1,065,000
63 Two Ponds Road, Falmouth, MA 02540
3beds
2,127sqft
Single Family Residence
Built in 1970
1.03 Acres Lot
$1,073,300 Zestimate®
$501/sqft
$3,277 Estimated rent
Home value
$1,073,300
$987,000 - $1.17M
$3,277/mo
Zestimate® history
Loading...
Owner options
Explore your selling options
What's special
Located in the exclusive Greengate community, 63 Two Ponds is a thoughtfully designed ranch on over 1 acre of private land. This 3BR, 2.5BA, 2,127sqft residence blends comfort, function, and timeless elegance. Bordering BeeBe Woods conservation land w/ private trail access the home offers a seamless connection to nature. Mature landscaping, refined outdoor spaces, & a peaceful setting provide exceptional privacy. Inside, well-proportioned rooms and custom details include a formal entry, cathedral living room w/ custom stone fireplace and archways, & a kitchen with island and indoor grill. Skylights, large windows, and glass doors invite natural light and tranquil woodland views. The spacious primary suite features an ensuite bath and slider to back fenced-in patio. A 2nd ensuite bedroom offers guest comfort, while the 3rd includes a covered porch perfect for morning coffee or an outdoor office. Features include mudroom/laundry, ample storage, 2Car garage, central air, tankless hot water, & an updated roof. Just 1.5 miles to downtown Falmouth Main Street's shops & restaurants and 0.6 miles to the Shining Sea Bikeway, this home pairs privacy, location, and enduring Cape Cod charm.
Zillow last checked: 8 hours ago
Listing updated: October 30, 2025 at 05:22pm
Listed by:
Megan Zottoli 508-410-1509,
Weichert, Realtors-Donahue Partners
Bought with:
Mary Meli, 9552212
A Cape House.com
Source: CCIMLS,MLS#: 22503749
Facts & features
Interior
Bedrooms & bathrooms
- Bedrooms: 3
- Bathrooms: 3
- Full bathrooms: 2
- 1/2 bathrooms: 1
- Main level bathrooms: 3
Primary bedroom
- Description: Door(s): Sliding
- Level: First
Bedroom 2
- Features: Bedroom 2, Private Full Bath
- Level: First
Bedroom 3
- Description: Door(s): Other
- Features: Bedroom 3
- Level: First
Primary bathroom
- Features: Private Full Bath
Dining room
- Description: Flooring: Tile
- Features: Built-in Features, Dining Room
Kitchen
- Description: Countertop(s): Other,Fireplace(s): Electric,Flooring: Tile,Stove(s): Gas
- Features: Kitchen, Upgraded Cabinets, Kitchen Island
Living room
- Description: Fireplace(s): Wood Burning,Door(s): Sliding
- Features: Living Room, Wet Bar, Built-in Features, Cathedral Ceiling(s)
- Level: First
Heating
- Has Heating (Unspecified Type)
Cooling
- Central Air
Appliances
- Included: Dishwasher, Washer, Wall/Oven Cook Top, Refrigerator, Gas Range, Indoor Grill, Freezer, Electric Dryer, Electric Water Heater
- Laundry: Laundry Room, First Floor
Features
- Recessed Lighting, Pantry, Mud Room
- Flooring: Vinyl, Carpet, Tile
- Doors: Sliding Doors, Other
- Windows: Bay/Bow Windows, Skylight(s)
- Basement: Bulkhead Access,Interior Entry
- Number of fireplaces: 1
- Fireplace features: Wood Burning, Electric
Interior area
- Total structure area: 2,127
- Total interior livable area: 2,127 sqft
Property
Parking
- Total spaces: 6
- Parking features: Garage - Attached, Open
- Attached garage spaces: 2
- Has uncovered spaces: Yes
Features
- Stories: 1
- Entry location: First Floor
- Patio & porch: Patio, Porch
- Fencing: Fenced, Partial
Lot
- Size: 1.03 Acres
- Features: Bike Path, School, Medical Facility, Major Highway, House of Worship, Cape Cod Rail Trail, Shopping, Marina, In Town Location, Horse Trail, Conservation Area
Details
- Additional structures: Outbuilding
- Parcel number: 37 21 000C 021
- Zoning: RA
- Special conditions: None
Construction
Type & style
- Home type: SingleFamily
- Architectural style: Ranch
- Property subtype: Single Family Residence
Materials
- Clapboard
- Foundation: Poured
- Roof: Asphalt
Condition
- Actual
- New construction: No
- Year built: 1970
Utilities & green energy
- Sewer: Septic Tank
Community & neighborhood
Location
- Region: Falmouth
Other
Other facts
- Listing terms: Cash
Price history
| Date | Event | Price |
|---|---|---|
| 10/30/2025 | Sold | $1,065,000-0.9%$501/sqft |
Source: | ||
| 10/1/2025 | Pending sale | $1,075,000$505/sqft |
Source: | ||
| 9/9/2025 | Price change | $1,075,000-2.3%$505/sqft |
Source: MLS PIN #73413058 Report a problem | ||
| 9/1/2025 | Pending sale | $1,100,000$517/sqft |
Source: | ||
| 8/29/2025 | Listed for sale | $1,100,000$517/sqft |
Source: | ||
Public tax history
| Year | Property taxes | Tax assessment |
|---|---|---|
| 2025 | $4,983 +1.1% | $848,900 +8.2% |
| 2024 | $4,929 -1.4% | $784,900 +8.6% |
| 2023 | $5,000 +10.3% | $722,600 +28.3% |
Find assessor info on the county website
Neighborhood: 02540
Nearby schools
GreatSchools rating
- 2/10Mullen-Hall Elementary SchoolGrades: K-4Distance: 1.1 mi
- 6/10Lawrence SchoolGrades: 7-8Distance: 0.9 mi
- 6/10Falmouth High SchoolGrades: 9-12Distance: 2.5 mi
Schools provided by the listing agent
- District: Falmouth
Source: CCIMLS. This data may not be complete. We recommend contacting the local school district to confirm school assignments for this home.

Get pre-qualified for a loan
At Zillow Home Loans, we can pre-qualify you in as little as 5 minutes with no impact to your credit score.An equal housing lender. NMLS #10287.
