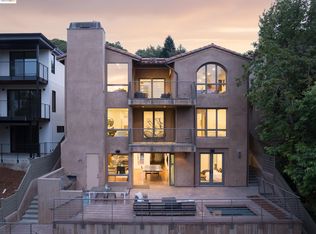Sold for $3,075,000
$3,075,000
63 Vicente Rd, Berkeley, CA 94705
5beds
3,315sqft
Single Family Residence
Built in 2025
9,583.2 Square Feet Lot
$2,921,200 Zestimate®
$928/sqft
$7,703 Estimated rent
Home value
$2,921,200
$2.63M - $3.24M
$7,703/mo
Zestimate® history
Loading...
Owner options
Explore your selling options
What's special
63 Vicente- Stunning new construction home in the charming Berkeley Claremont Hills. Featuring 5 beds/ 3.5 baths it is both family friendly & extremely flexible. Fully electric, it comes plug & play ready, with a large solar array, backup batteries & charger prepped 2 car garage. Thoughtfully planned to be very low maintenance, it was built to the latest WUI fire hardening standards. Entering from the architectural sunken patio, the main level features a stunning entryway, open tread staircase, floor to ceiling glass walls & a dreamy eat-in chef’s-kitchen. The kitchen w/ dedicated coffee bar is open to the living room, w/ a powder room, dining nook, custom oak cabinetry & full suite of Miele appliances. Accordion sliding glass doors open to the middle deck surrounded by verdant canyon views. The main level includes a large formal dining room & office/bedroom that opens to a large lounge area front patio. Upstairs holds the lux primary suite featuring a private deck, expansive spa like bathroom & fully finished walk in closet. Two additional large bedrooms w/ separate bath & laundry surround the bright wide upper hall. The bottom level flex space w/ private side entrance includes a bedroom, full bathroom & large room for media, exercise, au pair, or multigenerational uses.
Zillow last checked: 8 hours ago
Listing updated: April 16, 2025 at 09:11am
Listed by:
Stefan Isaksen DRE #01936811 510-725-7802,
Golden Gate Sothebys Intl Rlty,
Scott Leverette DRE #01371899 510-919-3333,
Golden Gate Sothebys Intl Rlty
Bought with:
David Gunderman, DRE #01313613
KW Advisors East Bay
Source: bridgeMLS/CCAR/Bay East AOR,MLS#: 41088955
Facts & features
Interior
Bedrooms & bathrooms
- Bedrooms: 5
- Bathrooms: 4
- Full bathrooms: 3
- 1/2 bathrooms: 1
Kitchen
- Features: Counter - Solid Surface, Garbage Disposal, Island, Oven Built-in, Other
Heating
- Heat Pump
Cooling
- Heat Pump
Appliances
- Included: Oven
- Laundry: Hookups Only
Features
- Atrium, Counter - Solid Surface
- Flooring: Tile, Carpet, Engineered Wood
- Basement: Crawl Space
- Has fireplace: No
- Fireplace features: None
Interior area
- Total structure area: 3,315
- Total interior livable area: 3,315 sqft
Property
Parking
- Total spaces: 2
- Parking features: Int Access From Garage, Garage Door Opener
- Attached garage spaces: 2
Features
- Levels: Tri-Level
- Stories: 3
- Exterior features: Sprinklers Automatic, Sprinklers Front, Low Maintenance
- Pool features: None
Lot
- Size: 9,583 sqft
Details
- Parcel number: 644229215
- Special conditions: Standard
Construction
Type & style
- Home type: SingleFamily
- Architectural style: Contemporary
- Property subtype: Single Family Residence
Materials
- Stucco
- Foundation: Slab, Concrete Perimeter
Condition
- New construction: Yes
- Year built: 2025
Utilities & green energy
- Electric: Photovoltaics Seller Owned
- Sewer: Public Sewer
- Water: Public
- Utilities for property: All Electric
Community & neighborhood
Security
- Security features: Security Alarm - Owned, Carbon Monoxide Detector(s), Double Strapped Water Heater
Location
- Region: Berkeley
Other
Other facts
- Listing terms: Conventional
Price history
| Date | Event | Price |
|---|---|---|
| 4/15/2025 | Sold | $3,075,000+6.2%$928/sqft |
Source: | ||
| 3/26/2025 | Pending sale | $2,895,000$873/sqft |
Source: | ||
| 3/12/2025 | Listed for sale | $2,895,000+412.4%$873/sqft |
Source: | ||
| 6/13/2018 | Sold | $565,000+465%$170/sqft |
Source: | ||
| 8/12/2014 | Sold | $100,000-84.8%$30/sqft |
Source: Public Record Report a problem | ||
Public tax history
| Year | Property taxes | Tax assessment |
|---|---|---|
| 2025 | -- | $2,579,862 +309.3% |
| 2024 | $7,773 +1.8% | $630,257 +2% |
| 2023 | $7,639 +1.1% | $617,900 +2% |
Find assessor info on the county website
Neighborhood: Claremont
Nearby schools
GreatSchools rating
- 7/10John Muir Elementary SchoolGrades: K-5Distance: 0.5 mi
- 9/10Willard Middle SchoolGrades: 6-8Distance: 1.3 mi
- 9/10Berkeley High SchoolGrades: 9-12Distance: 2.1 mi
Get a cash offer in 3 minutes
Find out how much your home could sell for in as little as 3 minutes with a no-obligation cash offer.
Estimated market value
$2,921,200
