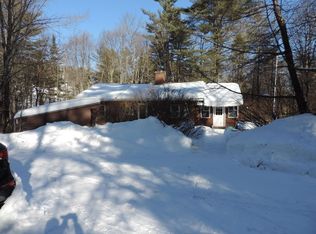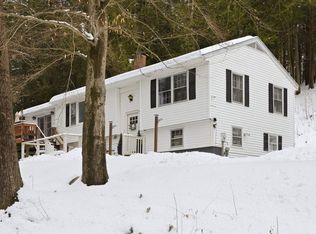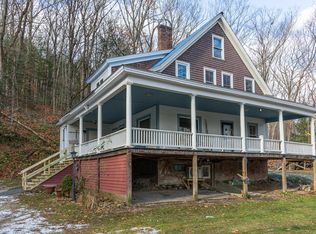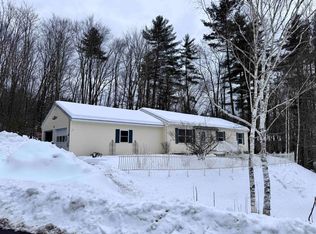Tucked away in the quiet countryside of Langdon, 63 Village Rd is the kind of place you move to when you want space, privacy, and a slower pace — without being far from everything you need. Set on 2.6 acres surrounded by nature, this well maintained home offers a comfortable, practical layout paired with meaningful upgrades already in place. Improvements over time include a newer garage roof, fresh exterior paint on both the home and garage, upgraded 200 amp electrical service, and a portable generator hookup for added peace of mind through every season. Step inside and you are welcomed by durable Lifeproof vinyl plank flooring and a warm, functional interior designed for everyday living. The heated addition expands the living space and gives you flexibility for a larger living room, hobby area, or bonus hangout space. With 2 bedrooms and 1 full bath, the layout is simple, efficient, and easy to maintain. The home sits on a solid poured concrete foundation and is serviced by a drilled well and septic system. Outside is where this property really shines. The 24x24 garage with power and a concrete floor offers room for vehicles, equipment, or a workshop setup. Enjoy morning coffee on the deck, evenings in the hot tub, and the peace that comes with a private setting and open yard space. Wildlife is a regular part of life here, with deer, foxes, and other animals often passing through, adding to the true country feel. All of this is just about 15 minutes to I 91 and roughly 25 minutes to Keene, giving you the perfect balance of country living and everyday convenience. Open House Saturday, February 4th, 11am-1pm!
Pending
Listed by: Realty One Group Next Level
$265,000
63 Village Road, Langdon, NH 03602
2beds
2,448sqft
Est.:
Manufactured Home
Built in 1960
2.6 Acres Lot
$262,000 Zestimate®
$108/sqft
$-- HOA
What's special
Newer garage roofHot tub
- 29 days |
- 2,056 |
- 116 |
Zillow last checked: 8 hours ago
Listing updated: February 10, 2026 at 09:55am
Listed by:
Shane M Moynihan,
Realty One Group Next Level 603-262-3500
Source: PrimeMLS,MLS#: 5075233
Facts & features
Interior
Bedrooms & bathrooms
- Bedrooms: 2
- Bathrooms: 1
- Full bathrooms: 1
Heating
- Oil, Pellet Stove
Cooling
- None
Features
- Basement: Climate Controlled,Concrete,Concrete Floor,Interior Stairs,Walkout,Interior Access,Walk-Out Access
Interior area
- Total structure area: 2,448
- Total interior livable area: 2,448 sqft
- Finished area above ground: 1,344
- Finished area below ground: 1,104
Property
Parking
- Total spaces: 2
- Parking features: Dirt
- Garage spaces: 2
Features
- Levels: One
- Stories: 1
- Frontage length: Road frontage: 396
Lot
- Size: 2.6 Acres
- Features: Open Lot, Secluded, Rural, Near School(s)
Details
- Parcel number: LANGM1L54280
- Zoning description: RES
Construction
Type & style
- Home type: MobileManufactured
- Property subtype: Manufactured Home
Materials
- Other
- Foundation: Poured Concrete
- Roof: Metal
Condition
- New construction: No
- Year built: 1960
Utilities & green energy
- Electric: 200+ Amp Service, Circuit Breakers, Generator
- Sewer: 750 Gallon, Concrete, Septic Tank
- Utilities for property: Propane
Community & HOA
Location
- Region: Langdon
Financial & listing details
- Price per square foot: $108/sqft
- Tax assessed value: $86,390
- Annual tax amount: $2,429
- Date on market: 1/29/2026
Estimated market value
$262,000
$249,000 - $275,000
$1,531/mo
Price history
Price history
| Date | Event | Price |
|---|---|---|
| 2/10/2026 | Contingent | $265,000$108/sqft |
Source: | ||
| 1/29/2026 | Listed for sale | $265,000+3.9%$108/sqft |
Source: | ||
| 10/11/2024 | Sold | $255,000+13.3%$104/sqft |
Source: | ||
| 9/9/2024 | Contingent | $225,000$92/sqft |
Source: | ||
| 9/5/2024 | Listed for sale | $225,000+200%$92/sqft |
Source: | ||
| 12/26/2012 | Sold | $75,000-28.6%$31/sqft |
Source: Public Record Report a problem | ||
| 11/14/2007 | Sold | $105,000$43/sqft |
Source: Public Record Report a problem | ||
Public tax history
Public tax history
| Year | Property taxes | Tax assessment |
|---|---|---|
| 2024 | $2,429 +27.2% | $86,390 |
| 2023 | $1,910 -1.4% | $86,390 |
| 2022 | $1,937 +2.4% | $86,390 |
| 2021 | $1,891 +1.7% | $86,390 +25.1% |
| 2020 | $1,860 -3.1% | $69,060 |
| 2019 | $1,920 -2.1% | $69,060 |
| 2018 | $1,961 -8.8% | $69,060 |
| 2017 | $2,151 +20.2% | $69,060 |
| 2016 | $1,789 -22.2% | $69,060 -20.1% |
| 2015 | $2,299 +5.9% | $86,400 |
| 2014 | $2,170 +0% | $86,400 |
| 2013 | $2,169 -15.3% | $86,400 -14.9% |
| 2012 | $2,561 +19% | $101,500 +17.9% |
| 2011 | $2,152 +37.9% | $86,100 +84.4% |
| 2005 | $1,561 | $46,680 |
Find assessor info on the county website
BuyAbility℠ payment
Est. payment
$1,893/mo
Principal & interest
$1367
Property taxes
$526
Climate risks
Neighborhood: 03602
Nearby schools
GreatSchools rating
- NASarah Porter SchoolGrades: 1-4Distance: 0.2 mi
- 8/10Vilas Elementary SchoolGrades: 5-8Distance: 1.6 mi
- 2/10Fall Mountain Regional High SchoolGrades: 9-12Distance: 1.3 mi



