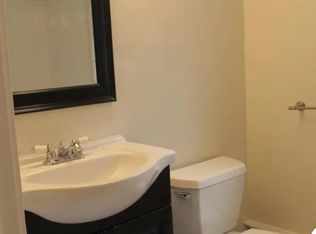Sold for $135,000 on 02/16/24
$135,000
63 Lakeview Road, Plymouth, CT 06786
2beds
578sqft
Single Family Residence
Built in 1942
3,920.4 Square Feet Lot
$170,800 Zestimate®
$234/sqft
$1,664 Estimated rent
Home value
$170,800
$154,000 - $190,000
$1,664/mo
Zestimate® history
Loading...
Owner options
Explore your selling options
What's special
Enjoy life at the lake at this adorable sun-filled 2-bedroom Cottage in the Fall Mountain Lake Community! With beach and boat launch access to this beautiful, private 30-acre lake, you will find yourself spending hours of swimming, sunbathing or kayaking all through the warmer months! This home is located just steps from the water and features 2 bedrooms, a kitchen and living room with a cozy propane stove to keep you cozy in the colder months. Discover beautiful hardwood floors and neutral paint colors throughout as well as french doors and convenient built-ins! Additional loft space offers great additional storage room! This home also features a privacy fence and patio. Don't wait on this one - tour today!
Zillow last checked: 8 hours ago
Listing updated: February 19, 2024 at 07:22am
Listed by:
Livian Team at Keller Williams Legacy Partners,
Michael Price 860-573-1384,
KW Legacy Partners 860-313-0700,
Co-Listing Agent: Lauren Price 914-414-0580,
KW Legacy Partners
Bought with:
Robert Perriello, REB.0795076
Century 21 AllPoints Realty
Source: Smart MLS,MLS#: 170612471
Facts & features
Interior
Bedrooms & bathrooms
- Bedrooms: 2
- Bathrooms: 1
- Full bathrooms: 1
Bedroom
- Features: Built-in Features, Hardwood Floor
- Level: Main
Bedroom
- Features: French Doors, Hardwood Floor
- Level: Main
Kitchen
- Features: Hardwood Floor
- Level: Main
Living room
- Features: Built-in Features, French Doors, Hardwood Floor
- Level: Main
Heating
- Baseboard, Electric, Propane
Cooling
- Wall Unit(s)
Appliances
- Included: Oven/Range, Refrigerator, Dishwasher, Washer, Dryer, Electric Water Heater
- Laundry: Main Level
Features
- Basement: Partial,Crawl Space
- Attic: Access Via Hatch
- Has fireplace: No
Interior area
- Total structure area: 578
- Total interior livable area: 578 sqft
- Finished area above ground: 578
Property
Parking
- Parking features: Unpaved
Features
- Patio & porch: Deck, Patio
- Exterior features: Rain Gutters
- Fencing: Privacy
- Waterfront features: Lake, Water Community, Association Required, Beach Access
Lot
- Size: 3,920 sqft
- Features: Level
Details
- Parcel number: 862242
- Zoning: RA-2L
Construction
Type & style
- Home type: SingleFamily
- Architectural style: Ranch,Cottage
- Property subtype: Single Family Residence
Materials
- Wood Siding
- Foundation: Concrete Perimeter
- Roof: Asphalt
Condition
- New construction: No
- Year built: 1942
Utilities & green energy
- Sewer: Public Sewer
- Water: Well
Community & neighborhood
Community
- Community features: Lake, Playground
Location
- Region: Terryville
- Subdivision: Fall Mountain Lake
HOA & financial
HOA
- Has HOA: Yes
- HOA fee: $210 annually
- Amenities included: Lake/Beach Access
Price history
| Date | Event | Price |
|---|---|---|
| 2/16/2024 | Sold | $135,000-9.9%$234/sqft |
Source: | ||
| 2/7/2024 | Pending sale | $149,900$259/sqft |
Source: | ||
| 1/5/2024 | Listed for sale | $149,900$259/sqft |
Source: | ||
| 12/30/2023 | Contingent | $149,900$259/sqft |
Source: | ||
| 12/13/2023 | Listed for sale | $149,900+15.3%$259/sqft |
Source: | ||
Public tax history
Tax history is unavailable.
Neighborhood: Terryville
Nearby schools
GreatSchools rating
- NAPlymouth Center SchoolGrades: PK-2Distance: 3.8 mi
- 5/10Eli Terry Jr. Middle SchoolGrades: 6-8Distance: 2.3 mi
- 6/10Terryville High SchoolGrades: 9-12Distance: 3.5 mi
Schools provided by the listing agent
- High: Terryville
Source: Smart MLS. This data may not be complete. We recommend contacting the local school district to confirm school assignments for this home.

Get pre-qualified for a loan
At Zillow Home Loans, we can pre-qualify you in as little as 5 minutes with no impact to your credit score.An equal housing lender. NMLS #10287.
Sell for more on Zillow
Get a free Zillow Showcase℠ listing and you could sell for .
$170,800
2% more+ $3,416
With Zillow Showcase(estimated)
$174,216