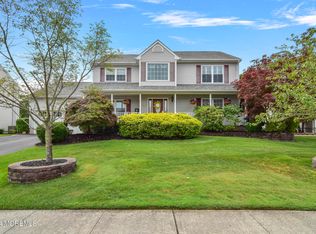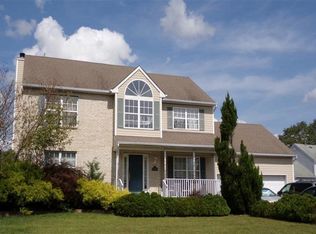Sold for $867,000 on 04/12/24
$867,000
63 W Shenendoah Road, Howell, NJ 07731
4beds
2,806sqft
Single Family Residence
Built in 1999
8,276.4 Square Feet Lot
$922,200 Zestimate®
$309/sqft
$4,188 Estimated rent
Home value
$922,200
$876,000 - $968,000
$4,188/mo
Zestimate® history
Loading...
Owner options
Explore your selling options
What's special
Luxurious living awaits you in this stunning 4-bed, 3.5-bath residence! Discover the convenience of California closets, and Large rooms.The high-end Chef's kitchen boasts stainless steel appliances, 9ft granite island and top-tier cabinets.The seamless elegance of a porcelain tile in the open-floor plan kitchen, family room, and foyer.Entertain effortlessly or Unwind by the gas fireplace and showcase your treasures in the built-in shelving with ambient lighting.Host in style with formal living and dining rooms, and work in peace in your private office with custom shelving and French doors.The full finished basement is a haven, featuring a 1/2 bath and a custom 20ft bar with a dishwasher and sink. It also doubles as a game room and entertainment area equipped with a surround sound Bose system...Step outside to your oasis - a full deck made with Trex decking overlooking un-buildable green acres. The corner house provides privacy, and a 6-zone sprinkler system ensures your outdoor space remains vibrant. Plenty of room in your 2 garage for all your outside furniture and items to store. And with a brand-NEW 2023 roof, one more less major expense.
This residence seamlessly combines elegance and functionality for a lifestyle of unparalleled comfort. Welcome home!
Zillow last checked: 8 hours ago
Listing updated: September 16, 2025 at 12:21pm
Listed by:
Stacy M Vetrini 732-773-7914,
Crossroads Realty Inc-Lavallette
Bought with:
Nicole A Chando, 9913645
Real Broker, LLC- Point P
Source: MoreMLS,MLS#: 22402307
Facts & features
Interior
Bedrooms & bathrooms
- Bedrooms: 4
- Bathrooms: 4
- Full bathrooms: 3
- 1/2 bathrooms: 1
Bedroom
- Description: bedroom #1-backyard
- Area: 196
- Dimensions: 14 x 14
Bedroom
- Description: bedroom #2-Front Yard
- Area: 156
- Dimensions: 13 x 12
Bedroom
- Description: bedroom #3- sideYard
- Area: 154
- Dimensions: 14 x 11
Other
- Area: 228
- Dimensions: 19 x 12
Breakfast
- Area: 187
- Dimensions: 17 x 11
Dining room
- Area: 180
- Dimensions: 15 x 12
Family room
- Area: 330
- Dimensions: 22 x 15
Garage
- Area: 336
- Dimensions: 21 x 16
Kitchen
- Area: 165
- Dimensions: 15 x 11
Laundry
- Description: second level
Living room
- Area: 180
- Dimensions: 15 x 12
Study
- Area: 120
- Dimensions: 12 x 10
Heating
- Natural Gas, Solar, Hot Water, Forced Air, 2 Zoned Heat
Cooling
- Central Air, 2 Zoned AC
Features
- Center Hall
- Flooring: Wood
- Windows: Thermal Window
- Basement: Finished,Full,Heated,Workshop/ Workbench
- Attic: Attic
- Number of fireplaces: 1
Interior area
- Total structure area: 2,806
- Total interior livable area: 2,806 sqft
Property
Parking
- Total spaces: 2
- Parking features: Double Wide Drive, Driveway, On Street, Oversized, Workshop in Garage
- Attached garage spaces: 2
- Has uncovered spaces: Yes
Features
- Stories: 2
- Exterior features: Lighting
Lot
- Size: 8,276 sqft
- Dimensions: 81x107x1x1
- Features: Corner Lot, Back to Woods
Details
- Parcel number: 210004200000007966
- Zoning description: Residential, Single Family
Construction
Type & style
- Home type: SingleFamily
- Architectural style: Colonial
- Property subtype: Single Family Residence
Materials
- Roof: Timberline
Condition
- New construction: No
- Year built: 1999
Utilities & green energy
- Sewer: Public Sewer
Community & neighborhood
Senior living
- Senior community: Yes
Location
- Region: Howell
- Subdivision: Parkside At How
Price history
| Date | Event | Price |
|---|---|---|
| 4/12/2024 | Sold | $867,000+6.4%$309/sqft |
Source: | ||
| 2/8/2024 | Pending sale | $815,000$290/sqft |
Source: | ||
| 2/2/2024 | Listed for sale | $815,000+79.1%$290/sqft |
Source: | ||
| 8/27/2003 | Sold | $455,000+58.3%$162/sqft |
Source: Public Record Report a problem | ||
| 11/24/1999 | Sold | $287,377$102/sqft |
Source: Public Record Report a problem | ||
Public tax history
| Year | Property taxes | Tax assessment |
|---|---|---|
| 2025 | $14,448 +8.8% | $844,400 +8.8% |
| 2024 | $13,276 +1.2% | $775,900 +10% |
| 2023 | $13,113 +5.7% | $705,400 +18.7% |
Find assessor info on the county website
Neighborhood: 07731
Nearby schools
GreatSchools rating
- NAGreenville SchoolGrades: PK-2Distance: 0.7 mi
- 5/10Howell Twp M S SouthGrades: 6-8Distance: 1 mi
- 5/10Howell High SchoolGrades: 9-12Distance: 4.2 mi
Schools provided by the listing agent
- Elementary: Ramtown
- Middle: Howell South
- High: Howell HS
Source: MoreMLS. This data may not be complete. We recommend contacting the local school district to confirm school assignments for this home.

Get pre-qualified for a loan
At Zillow Home Loans, we can pre-qualify you in as little as 5 minutes with no impact to your credit score.An equal housing lender. NMLS #10287.
Sell for more on Zillow
Get a free Zillow Showcase℠ listing and you could sell for .
$922,200
2% more+ $18,444
With Zillow Showcase(estimated)
$940,644
