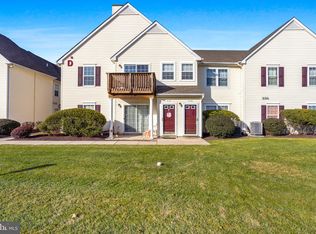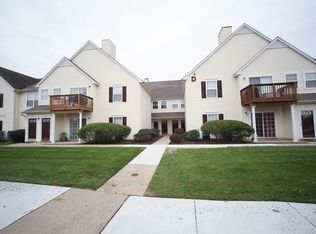Beautiful Second Floor 2 Bedroom 1 Bath Condo in Walnut Bank Farms is Move In Ready. Private Balcony offers the view of the Woods. Vaulted Ceilings and Open Floor Plan in the Living Room and Dining Room. Spacious Kitchen With Newer Flooring. Master Bedroom Features a 12 x 8 Closet. Doubles as an Office, Studio, or Nursery. 2nd Bathroom could be added to this space. 2 Bedroom is Large and Offers Great Closet Space. Laundry and Storage are Located off of the Kitchen. This Unit offers more square footage than other 2 Bedroom Units in the Neighborhood. Walnut Bank Farms in minutes from Memorial Park, Bucks County Library, Quakertown Pool, Veterans Parks, and Benner Hall Park. Easy Commute to Route 309, PA Turnpike 476, 78, and 313. Owner Occupied Only purchases due to investor cap rate per Walnut Bank Farms.
This property is off market, which means it's not currently listed for sale or rent on Zillow. This may be different from what's available on other websites or public sources.

